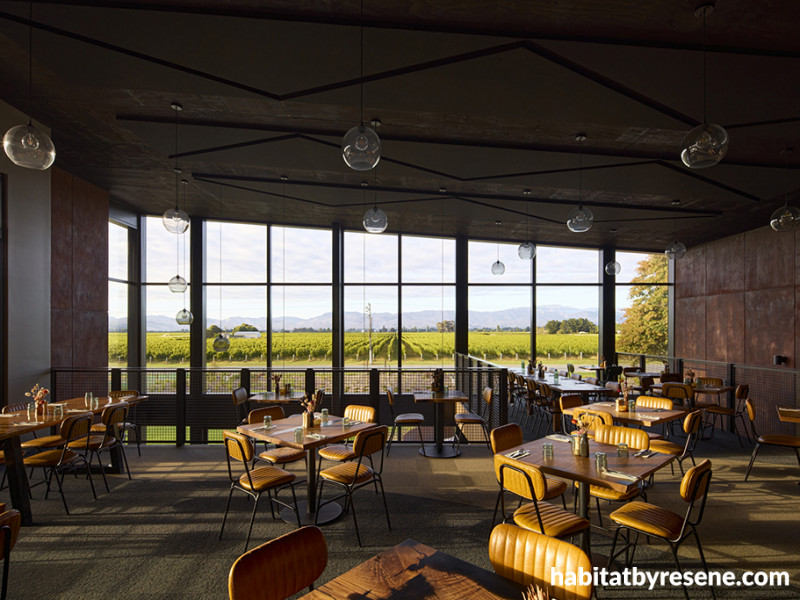
From grapes to grandeur: Redefining Marlborough Vintners Winery
22 Jan 2024
Located in Blenheim, Marlborough Vintners Winery is a contract wine-making facility providing wine-making services which utilise cutting-edge technology with an emphasis on sustainable practices.
It’s not just the grapes that are colourful though, JTB Architects have transformed the exterior and interior facilities into a striking rustic yet contemporary space for guests to experience the best of region’s wines.
The new 376m2 (GFA) building comprises a cellar door providing space for eight to 10 vineyards, restaurant, brewery, tap room, laboratories and offices along with private dining and conference facilities. The building needed to reflect the industrial and mechanical processes associated with the commercial winemaking, and link these back to the earth that is its source.
Use of natural materials and sustainable design principles were emphasised throughout the design. Temperature is regulated through thermal gain and underfloor heating of the concrete slab, and cross ventilation and overhangs for shading in hotter months.
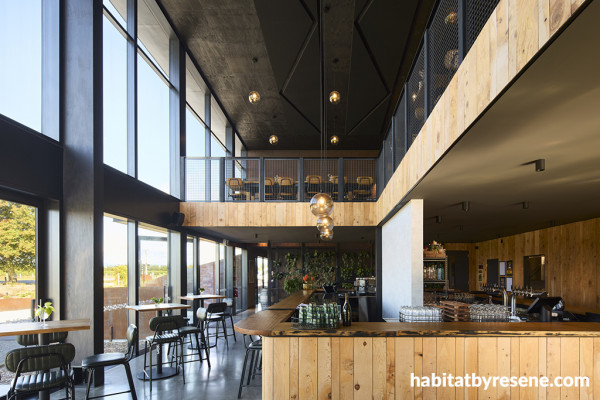
The ceiling is stained in Resene Colorwood Pitch Black, the timber is clear finished in Resene Aquaclear, the structural elements are painted in Resene Nocturnal and the lower ceiling is painted in a rich grey brown, Resene Half Masala.
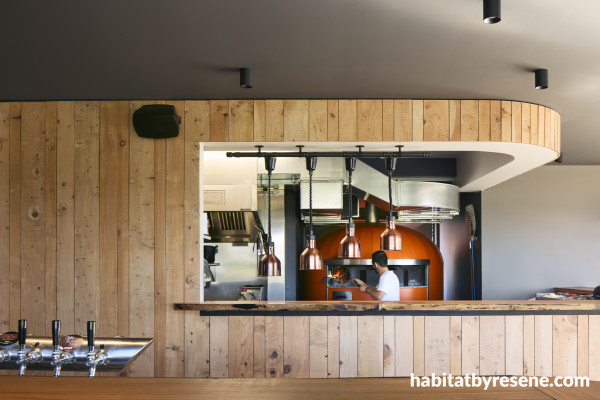
Near the kitchen, Resene Half Masala was used on the ceiling to create a cohesive look with the restaurant’s design. The timber is finished in Resene Aquaclear to protect the timber without changing its look.
The palette of industrial and natural materials is continued for the interior; the large, open restaurant features Himalayan cedar panelling from timber felled on the owner’s property, tables are from live-edge flitches of gum, and sheet boarding is painted with paint incorporating iron filings which produces a rusted earth effect.
The choice of rustic and natural timber finishes chosen for the interior contrasts with the harder, man-made elements including Corten steel, concrete, and metal fixtures, and creates a welcoming environment for guests to experience the best of Blenheim’s wineries. The interior consists of a restaurant and tasting area that is customer facing, and internal office areas that are back of house.
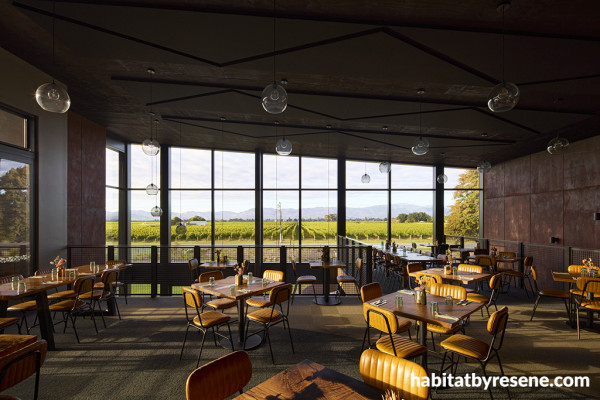
The restaurant is painted in Resene Half Masala, with sheet boarding painted with paint incorporating iron filings producing a rusted effect. The ceiling is stained in Resene Colorwood Pitch Black.
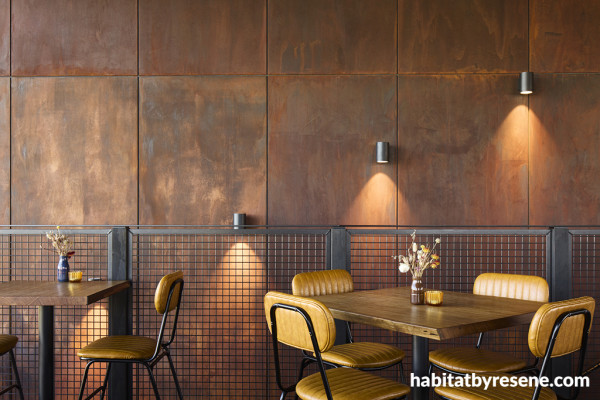
Resene Nocturnal was used on structural elements throughout for a rustic and edgy feel paired with the rusted effect on the sheet boarding throughout the restaurant.
The restaurant area is painted in Resene Half Masala, to provide some depth and warmth to the interior while referencing the concrete flooring and steel elements in the interior. Resene Nocturnal was selected for the structural components to provide contrast and tie in with the black window joinery and black features throughout.
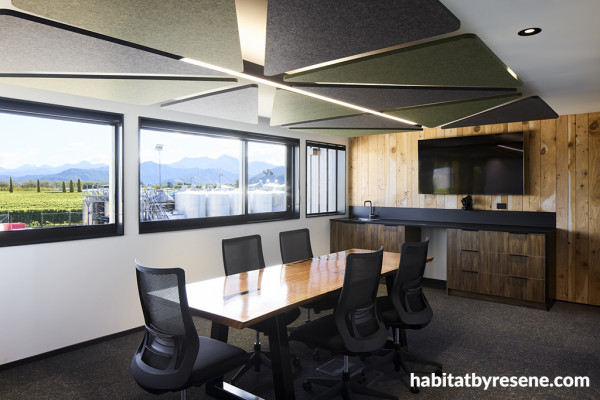
The offices areas consist of both lab areas and open office space for professionals and scientists. Resene Double Black White was selected to provide a fresh light colour throughout, while maintaining some nuance.
To allow for the new winery building to be constructed, it was necessary to remove some older growth exotic trees. This timber was milled and fabricated to become a beautiful wall lining through the restaurant and office areas of the new winery. This is finished in Resene Aquaclear, allowing the timber’s natural beauty to shine through while keeping true to the timber’s colour.
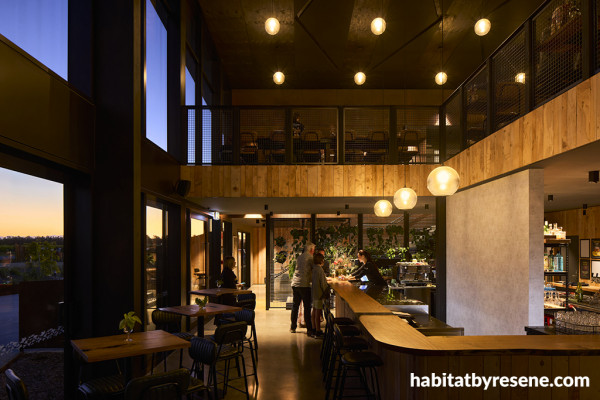
Resene Aquaclear proved to be the best finish for the timber in the restaurant protecting the timber while allowing its beauty to be the star of the space.
In crafting Marlborough Vintners Winery, JTB Architects seamlessly blended industrial innovation with natural elegance, creating a space where sustainable practices meets rustic sophistication, inviting guests to savour the essence of the region's wines amidst a harmonious marriage of grape-inspired grandeur and architectural ingenuity.
design JTB Architects
client Marlborough Vintners
build Scott Construction
images Jason Mann
Published: 22 Jan 2024







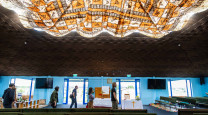
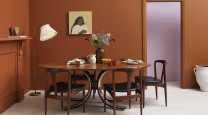
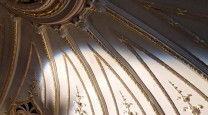




 look book
look book