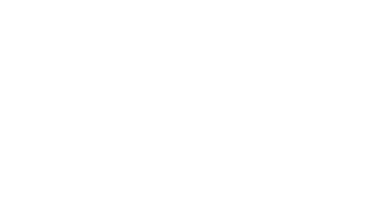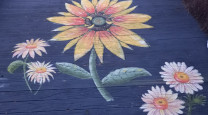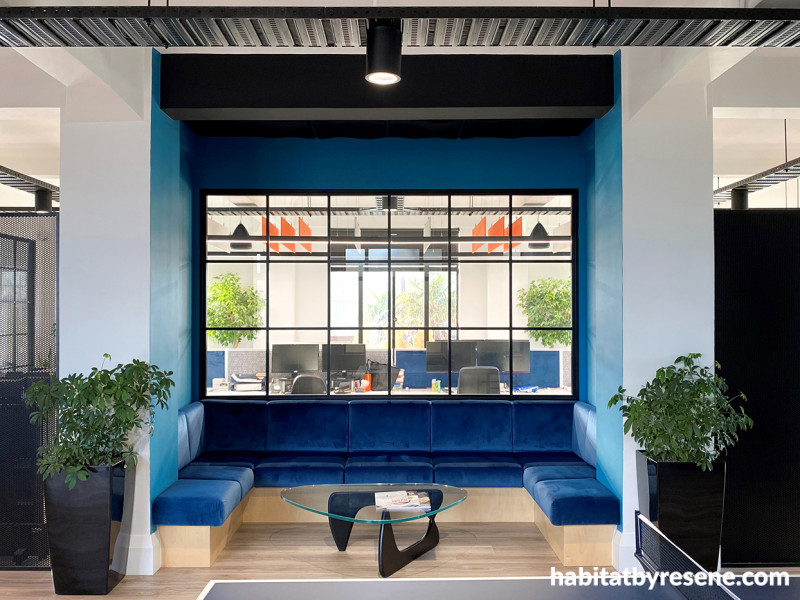
The art of office transformation: Crafting a bold and dynamic workspace in a historic setting
11 Sep 2023
In the realm of interior design, every project tells a unique story. It breathes life into spaces, harmonising functionality and aesthetics to craft environments that resonate with the people who inhabit them. When tasked with the challenge of redesigning Vision Systems’ office space within the historic former Post Office building, architectural designers Brooke Browne and Litiana Harding from Studio Soul sought to blend the old-world charm of Canterbury's architectural heritage with modern-day office functionality.
Vision Systems wanted an open-plan office space that could seamlessly transition into a vibrant Friday night drinks area. Brooke recognised the importance of balancing work and play, a design philosophy that drove her vision for the project.
The former Post Office building itself, a testament to Canterbury's social and historical significance, provided a stunning backdrop. Its large windows, abundant natural light and exposed beam and column design served as a canvas to blend the past with the present. Emphasising the importance of not obstructing the architectural symmetry, the result is a space that incorporates elements like a new open-plan kitchenette.
The internal columns of the building naturally divide the space, enabling the creation of distinct zones through a thoughtful colour scheme. Brooke explains, "The client was open to using bold colour, so we utilised both colour blocking and symmetry of the columns to create a central 'breakout hub' that naturally divides the play and workspace."
Inspired by the 1930s Art Deco era, the colour palette for Vision Systems’ office was a striking blend of bold and bright hues. Brooke notes that the colour choices subtly indicate each space's purpose and function, making the environment not only visually appealing but also intuitively navigable.
Resene Clockwork Orange was chosen for the ‘social zone’, where table tennis tournaments and social gatherings often take place, adding a lively energy to the space. Resene Astral, a mystical, fresh teal blue, was incorporated into the workspace environment, serving as a calming backdrop. Carpets and hanging acoustics were also introduced for added comfort.
Resene Astral played a pivotal role in the breakout booth seating, creating an intimate atmosphere with its deep blue tones. The complementary pairing of blue and orange intensifies the colour scheme, contrasting beautifully with the black materials, pops of Resene Nero and white walls throughout the space.
Resene Black White was chosen as the ideal base colour, offering a striking contrast to the exposed black cable tray and feature lights provided by Vision Systems. The linear cable tray thoughtfully guides visitors through the open-plan office zone.
For all painted surfaces in this project, Resene SpaceCote Flat was used, providing a luxurious flat finish with the durable qualities a busy office space needs.
Beyond the aesthetic choices, the history of the former Post Office building itself adds layers of intrigue to the project. Originally planned to be built of brick, the building's construction switched to reinforced concrete after the Napier earthquakes, ultimately influencing its resilience during the Canterbury earthquakes.
Brooke embraced the challenge of designing around the building's ornate columns and beams, turning potential obstacles into design features. Inbuilt seating and glazed areas with beading reflect a loft style and pay homage to the building's unique character. The modern aluminium framing installation around the columns and skirtings is a testament to the building contractor’s innovation and adaptability.
The challenges didn't stop there. The original passenger lift, a charming relic of the building's past, proved to be a tight squeeze for all the contractors on site, adding an element of historic quirkiness to the project.
Studio Soul’s inspired redesign of Vision Systems’ office within the historic Post Office building showcases the power of combining history, creativity and a carefully curated mix of Resene paints and products. By preserving the building's rich heritage while infusing it with modern vibrancy, the designers have created a space that seamlessly transitions from work to play, proving that with the right vision and palette, the past and present can coexist harmoniously.
“When people come in, they are ‘wowed’ by the office fitout and it makes them go away and inspires them to update their own office,” Tristan Bailey, building occupant, says.
Vision Systems’ office now has the excitement of a modern-day New York loft with all the function needed for an efficient and well-designed office space – a design that has won this project a Resene Total Colour Commercial Interior Office Award.
design Brooke Browne and Litiana Harding, Studio Soul www.studiosoul.co.nz
build Angus Interiors www.angusinteriors.co.nz
images Litiana Harding
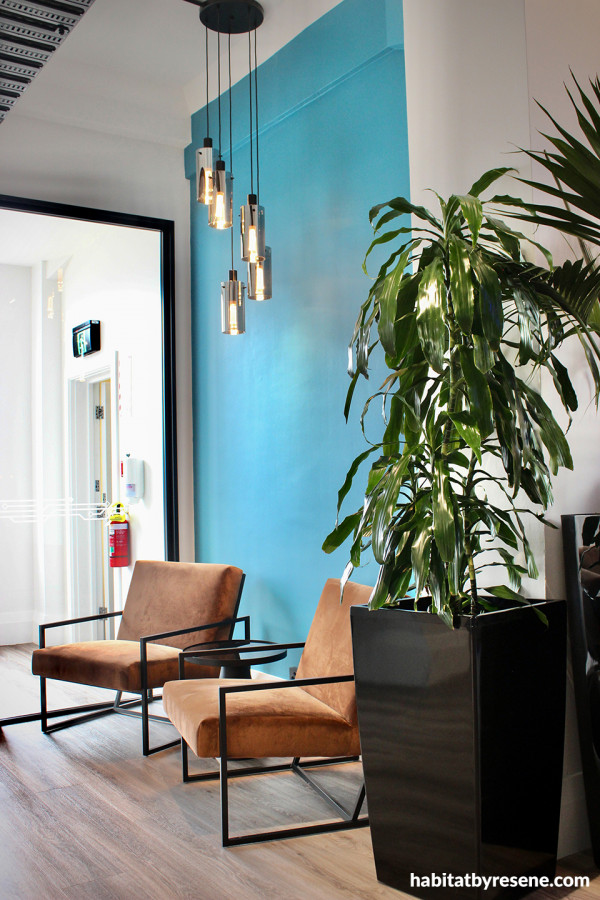
Throughout the working environment, Resene Astral was used as a fresh and calm tone to clearly define areas for employees. This teal blue shade pairs well with the walls and ceiling painted in Resene Black White.
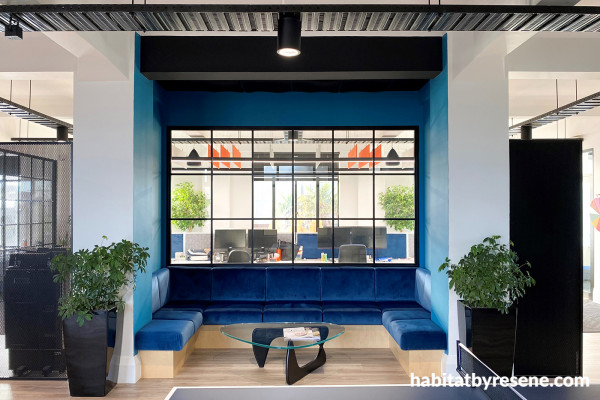
Clearly defining this booth, Resene Astral makes this space a calm area to sit and meet with colleagues and is a striking contrast against the exposed beams painted in Resene Nero and walls and ceiling in Resene Black White.
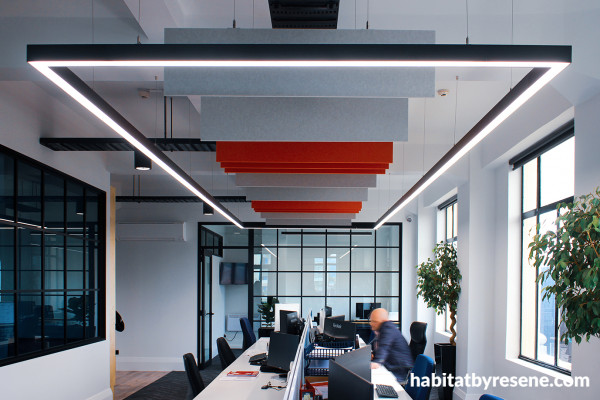
The fresh white shade of Resene Black White coats the walls, reflecting the abundant natural light and opening the space. Pops of Resene Clockwork Orange extend into this area from the kitchen and social space to provide a splash of vibrant energy. Exposed beams are painted in Resene Nero, a perfect black to juxtapose the white.
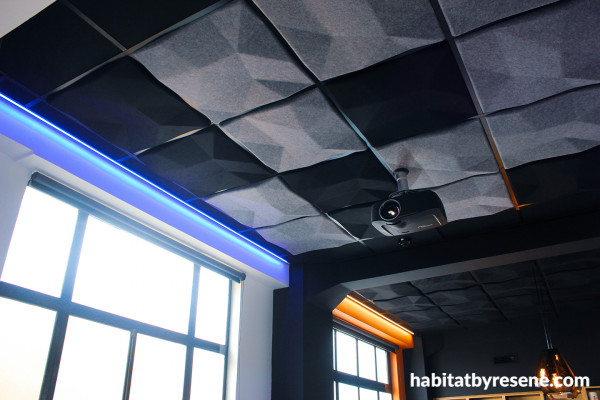
Well placed lighting works to highlight the vibrant shades of Resene Astral and Resene Clockwork Orange. Walls are painted in Resene Black White and exposed beams and back wall in kitchen painted in Resene Nero.
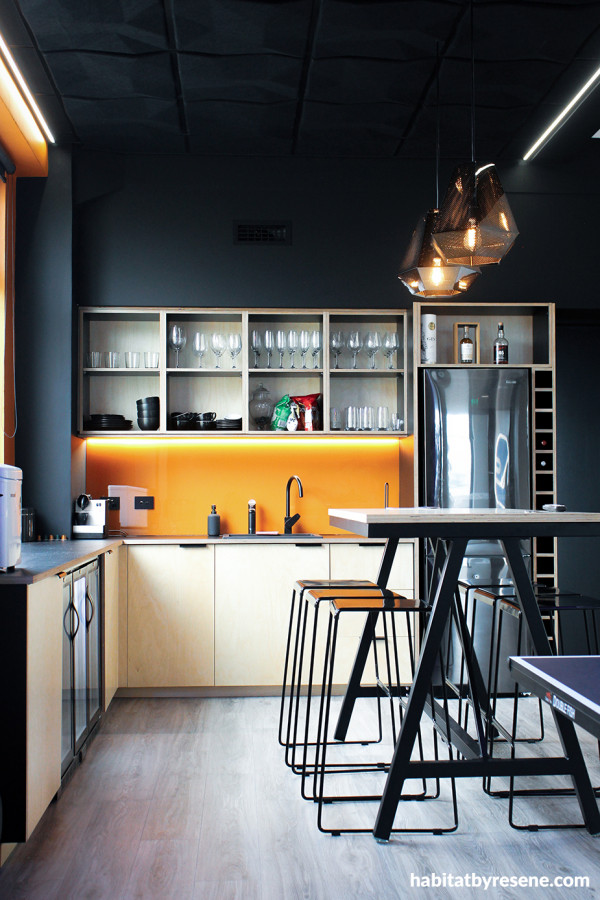
The kitchen wall and beams in Resene Nero perfectly complement the Resene Clockwork Orange used on the splashback. The light fixtures, exposed beams and steel stools give this area a modern-industrial feel – a great contemporary design within a historical building.
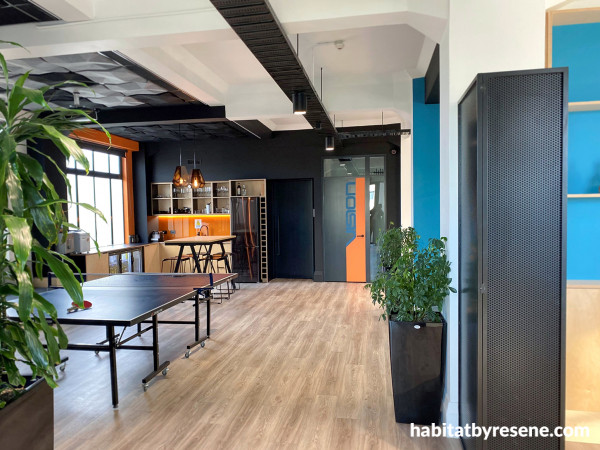
This office now has an exciting modern-day New York style loft feel, giving employees the space they need to unwind on Friday evenings. The dark shade of Resene Nero in the kitchen and on exposed beams complements the pops of Resene Clockwork Orange in social areas and Resene Astral in workspaces. The walls and ceiling are painted in Resene Black White.
Published: 11 Sep 2023
