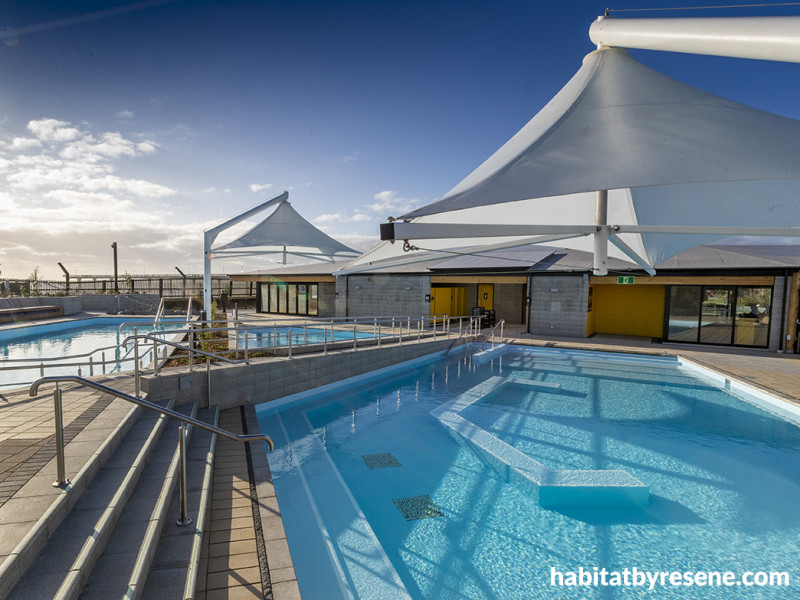
Take a moment to bathe in the warmth and beauty that is He Puna Taimoana
14 Jun 2021
We can think of few better places to be on a chilly Autumn afternoon than soaking in He Puna Taimoana, the New Brighton Hot Pools. Not only is this beachside playground the perfect place to relax and unwind, it’s also been a catalyst for the regeneration of Christchurch’s seaside village and a key component of the New Brighton Regeneration Project – a major redevelopment that has already begun transforming the village and its foreshore.
Those who are lucky enough to visit will find five different pools at five different temperatures, each designed to create its own unique experience, along with a sauna, steam room, café and an enclosed relaxation area along with other typical amenities that cater to the public and staff’s enjoyment and useability of the space.
“The project signals the start of a positive transformation for New Brighton,” says Baptiste Marconnet, who worked on the design of He Puna Taimoana during his time with AW Architects. “After many years of decline, the development will support the goals of bringing life, activity and prosperity to the suburb.”
It’s the careful reconciliation between the dynamic nature of the ocean and the facility’s manmade forms coloured in a thoughtful and symbolic Resene colour palette that won the project a Canterbury Architecture Award at the 2021 NZIA Awards and a Resene Total Colour Commercial Exterior Colour Maestro Award.
“He Puna Taimoana occupies an area along Te Tai o Mahaanui (the Selwyn-Banks Peninsula Coastal Marine Area), an area that has a strong cultural, spiritual, historic and traditional importance to Ngāi Tūāhuriri/Ngāi Tahu,” explains Baptiste. “It’s become a part of a landscape where the tensions between the forces of nature are their strongest; where the land, ocean and winds collide. The landscape of this in-between zone is the physical outcome of the pushing and pulling between ocean, land and wind. This zone is dynamic and is ever changing; sometimes this unpredictable nature creates an energy which has both a beauty and unease to it. The cultural design intent is to draw on this tension between forces and draw on the many traditional stories which teach us about the powerful nature of these forces and how they are constantly at play.
“The site itself provided a perfect opportunity to reference the tension and balance between Tāne, god of the forest, and Tangaroa, god of the sea. The constant pushing and pulling between the two Atua is conceptualised by the location of the pools pushing into the dunes. This concept is further reinforced through the neighbouring playground, where the Waka pushes out towards the sea. The building forms also reference this sense of tension and balance, with roofs cracked and pushed, the lines blurred between roof and shade elements.”
The layout of the buildings and pools is also in direct response to the environment. The built forms are wrapped around the north face of the facility to create a wind buffer from the prevailing north-easterlies. The site is also terraced, referencing the conceptual idea of ‘hunkering down in the dunes’ – a story which was told during a community engagement workshop – and the landscaping helps provide density to further break down the prevailing wind. The main building further shelters the pools from the prevailing south-west winter wind, with the roof shape providing a lift to the wind to help push it up and over the interior spaces.
With all these forces at play, it makes sense that the design team selected a simple material palette and Resene finishes focused on durability to protect building elements from the harsh coastal conditions. While the colours are primarily natural and neutral in Resene Black White, Resene All Black and various Resene clears and timber stains, the hero hue, Resene Galliano, was chosen for its representation of the suburb of New Brighton.
“The colours chosen for the western fence were specifically chosen to represent the Pingao grasses planted in the area’s dunes, as well as the Pacific Ocean – which both of which play a large part in the cultural narrative,” adds Baptiste.
“The severe coastal environment for this project provided some challenges in durability and preparation of surfaces for paint coatings,” says Baptiste. “The wind-blown sand and salt along with efflorescence on the concrete blocks became an issue. We brought this forward to Resene representatives to ensure appropriate coatings and preparation were used, and their assistance ensured we not only had the right product and colour selections, but also the correct application for the environment.”
The project has already become a beloved public fixture in the New Brighton community, adding year-round enjoyment to the village’s waterfront in a warm and welcoming package.
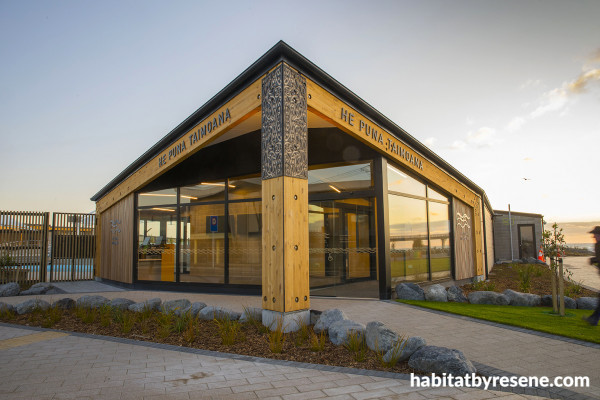
Inside the entry to He Puna Taimoana, the glow of the Resene Galliano concrete block walls invite visitors to enter the facility. Exposed timber posts and glulam beams throughout the project are stained in Wood X wood oil in Aspiring, available from Resene ColorShops.
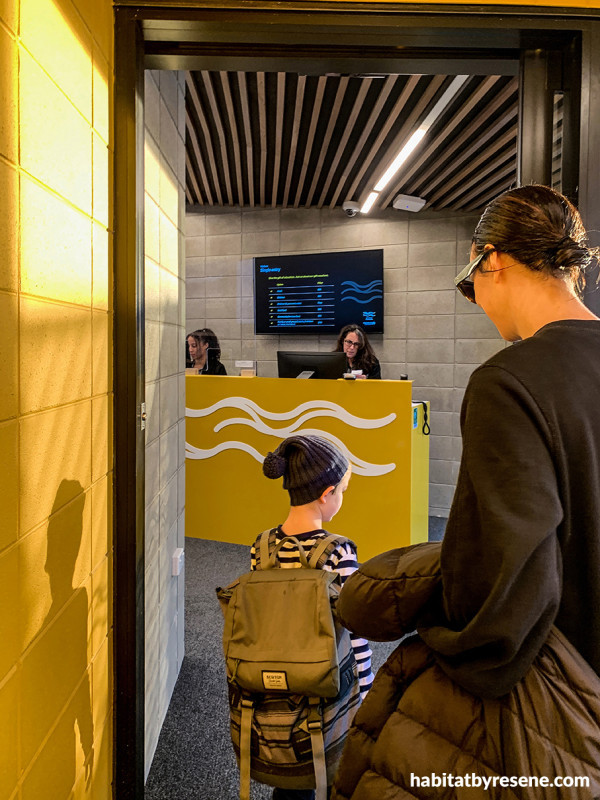
Resene Galliano adds warmth and energy to the entryway and reception desk. Exposed timber posts and glulam beams throughout the project are stained in Wood X Aspiring from Resene ColorShops.
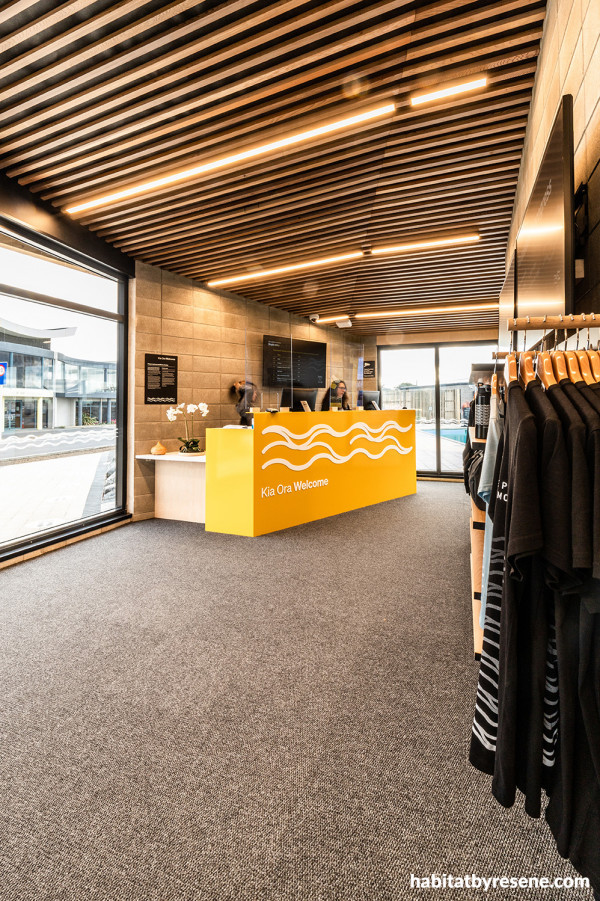
In some areas, concrete block walls have been overlaid with timber battens to soften them, such as in the reception (see at right). Timber beams and battens stained in Wood X Aspiring, reception desk in Resene Galliano and concrete blocks sealed in Resene Concrete Clear gloss.
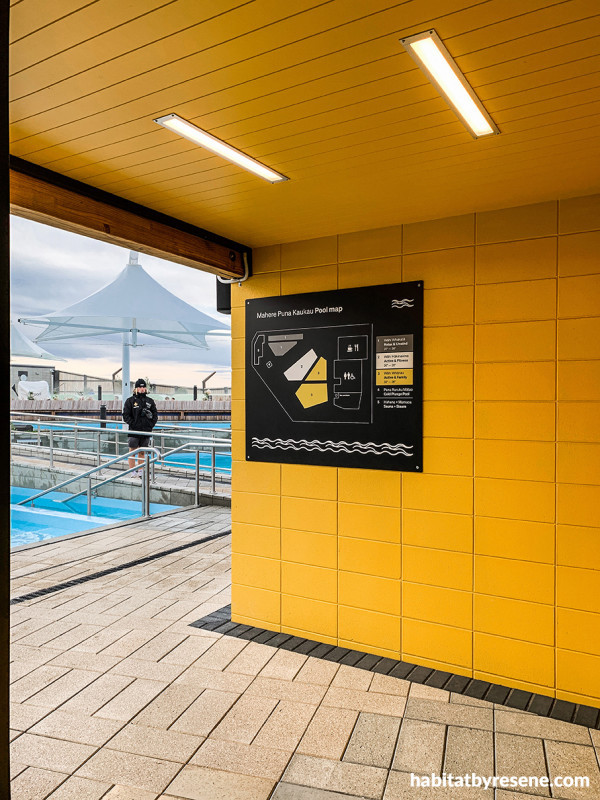
Yellow works as a guiding colour to lead visitors to and from the outdoor hot pool area. Wall and ceiling in Resene Galliano.
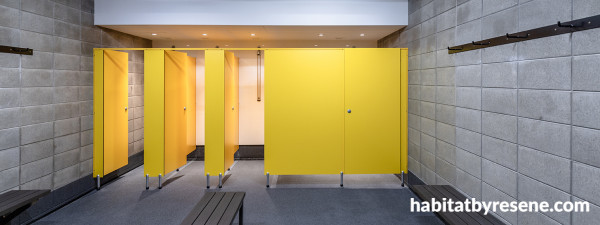
The project’s hero hue, Resene Galliano, was also used to colour the changing room doors. Ceiling bulkhead in Resene Black White and concrete blocks sealed in Resene Concrete Clear gloss.
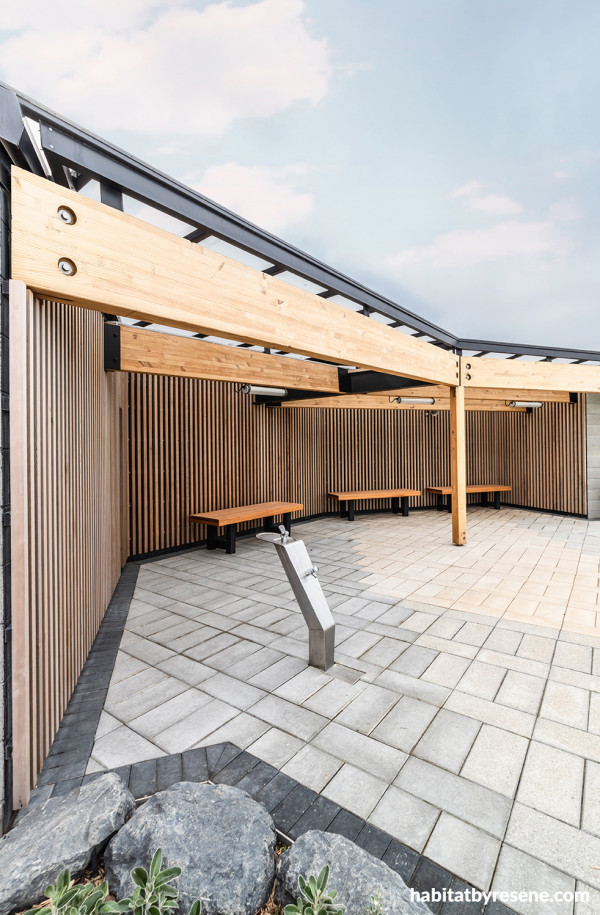
In the outdoor lounge area, timber battens stained in Wood X Aspiring provide dimension over a solid backdrop in Resene All Black. Glulam beams in Wood X Aspiring, available from Resene ColorShops.

The design of the western fence, a key feature in the project’s outdoor area, was a collaboration between AW Architects and Glasson Huxtable Landscape Architects and features angular lines in Resene Surfie Green, Resene Tulip Tree and Resene White.
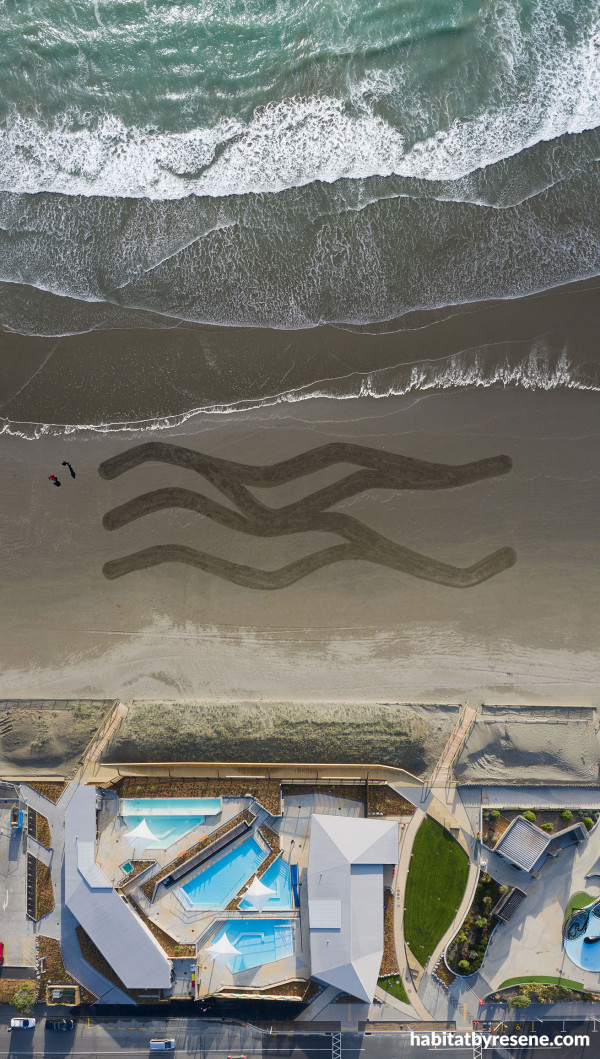
From above, it’s easy to see He Puna Taimoana’s vulnerability to the elements and why robust Resene paints and finishes were needed to protect the project.
architectural specification and colour selectionAW Architects
buildApollo Projects
landscape architectureGlasson Huxtable Landscape Architects
project management/development solutionsSelect Contracts
images Andrew Watson, Baptiste Marconnet, CCC Supply
Published: 14 Jun 2021






