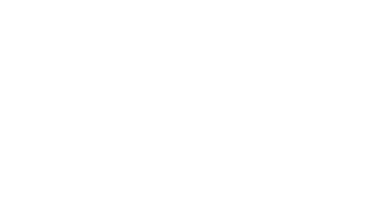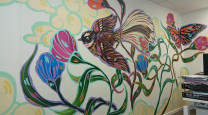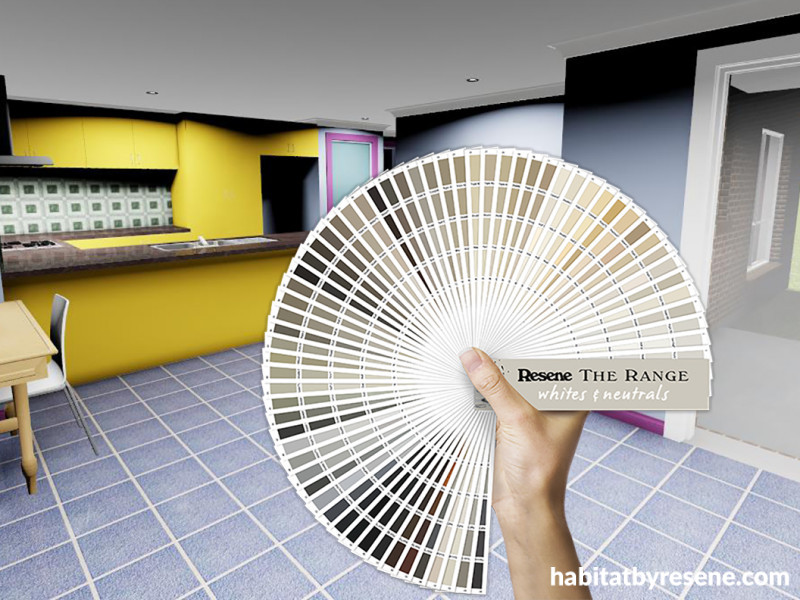
SoftPlan2022 has an exciting new feature for Resene specifiers
14 Jun 2021
The 2022 release of SoftPlan has Resene colours formatted for use and included as part of the preloaded colour library when SoftPlan software is delivered to you. It's a great way to quickly and easily use your favourite Resene colours within your SoftPlan design.
A CAD-based architectural design software written specifically for the building industry, SoftPlan has the right drawing tools for fast drafting of residential and light commercial floor plans which can then be used to automatically generate elevations, cross sections, 3D renders and a material list.
SoftPlan2022 uses the latest technology for producing high quality images instantly. Using DX12 and physical based rendering. Ray Tracing calculates light paths, reflections and shadows making images life like.
To apply Resene colour swatches to surfaces, simply edit the surface and select the desired colour from the texture preview dialog. The image will be updated with your selections.
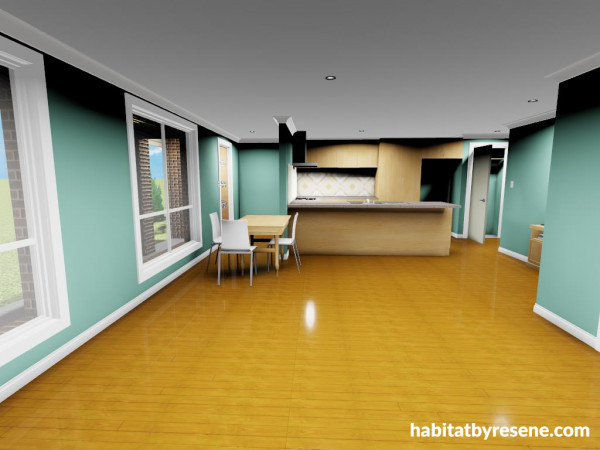
A SoftPlan2022 render with Resene Acapulco walls and Resene Alabaster trims, ceiling and door.
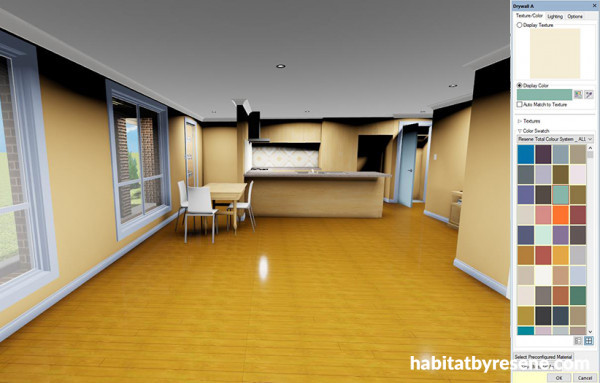
The same render with Resene Apache walls, Resene Bauhaus trims and a door in Resene Half Sail.
By selecting the item and colour the look of the room can be changed in a few easy steps - the DX12 rendering engine in SoftPlan2022 produced these images instantly. Light, reflections, colour or texture can all be easily controlled to produce images for presentation to clients.
More on SoftPlan
SoftPlan is a CAD program that anybody can use; there are no X, Y and Z coordinates, just simply draw and a building will be created.
Cadbuild, the Australian and New Zealand distributors of SoftPlan, have been setting up, supplying and supporting SoftPlan since 1992. “We started way back with version 5 of SoftPlan, when computers were slow and difficult to use. The programme was conceived in Canada in 1985,” says Canbuild’s Jon Churchill. “Today, things have changed and along with it. SoftPlan – which is now on version 20, called SoftPlan2022 – has many automatic functions that assist greatly in producing plans, 3Ds and material lists.”
The design process starts with a sketch that is later drawn to scale, dimensioned and notes added. Drawing with SoftPlan is much the same, being a sketch and edit program. Walls are the beginning of the plan as they determine the shape of the building, just select a wall from the pre-setup customisable wall list click to start the wall, click to finish and click the exterior surface direction. A 2D and 3D wall will be created, as these walls represent real world equivalents, they have all the components like, studs, top and bottom plates, plasterboard and bricks etc. These components have sizes and materials so can be counted in SoftList (the material list).
After the walls have been placed adding interior walls, openings, floor, roof and ceiling a full 3D model will reveal the design, along with the floor plan the automatically generated elevations and cross sections can be added to Plan Set pages ready for printing.
SoftPlan is supplied in a format that will produce a drawing out of the box, requiring few if any changes. Once you’re familiar with the program, items and settings can be customised. A few of the supplied libraries include walls, beams, door and windows, symbols for kitchen and bathrooms, cabinets etc. but all of these libraries can be customised and added to.
3D renders are where the choice of colours comes in, where your favourite Resene colour swatches can be selected and applied to surfaces.
The best way to see how SoftPlan will assist your designing, 3D presentations and material estimating is to download a free trial at www.cadbuild.com.au.
Published: 14 Jun 2021
