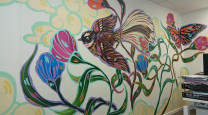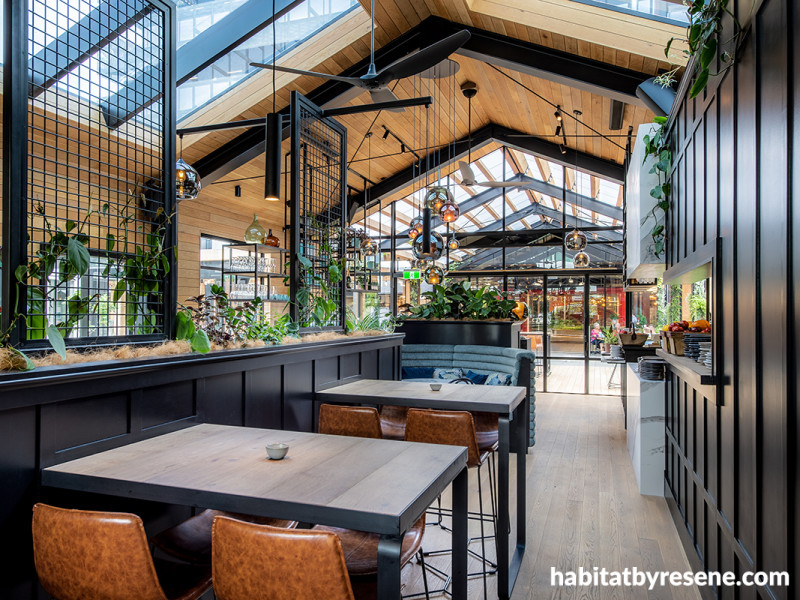
MDS’ The Grange Bar & Bistro brings the table to the farm
15 Sep 2020
Foodies that are constantly on the hunt for their next tasty conquest have no doubt found their way to the new hospitality precinct, Goodside, located at Smales Farm in Auckland’s Takapuna neighbourhood. It’s a collection of boutique food and beverage artisans, housed in a relaxed, leafy venue and has become one of the city’s most delectable dining destinations. It’s also one with a storied heritage.
In 1879, Henry Smale emigrated from Cornwall and settled on Auckland’s North Shore. Forty-nine years later, Henry’s grandson, Bill, took over a quarry on the corner of Northcote and Taharoto Roads from his father-in-law Henry Hopper Adams. Later, in 1944, Bill bought the nearby land that became known as Smales Farm. Jim and Geoff Smale ran the site as stock and dairy farm as well as the quarry until their retirement at the ages of 90 and 80. In the 1990s, a new generation of Smales – Greg, Chris and Bill – took over the running of two sites. Together, they helped form the first Board of Directors which shaped the original vision for the transformation of Smales Farm as it’s known today.
Tying back to these agricultural roots, the buildings that now make up the Goodside Precinct restaurants were designed as a series of linked farm buildings, but with a contemporary twist. Mark Wilson of Masonry Design Solutions (MDS) has been involved in architectural design, construction and construction management for over 25 years. He and his team were responsible for the architectural and interior design of The Grange Bar and Bistro, a European restaurant which offers a seasonal and ever-changing menu focused on fresh New Zealand produce.
From the moment you step foot inside The Grange’s welcoming environment, the space sets the tone for leisurely relaxation. The tall, almost greenhouse-like, gabled ceiling allows natural light to flood the space with warmth while the minimalist, high contrast Resene colour palette highlights MDS’ beautiful use of honest materials.
Mark says that it was important that the interior fit out design embrace the building’s modern twist on the farm theme by using a combination of natural timber and board and batten forms in Resene Black.
“Our inspiration for the colour scheme was drawn from the use of natural timber and the similar black board and batten detailing that’s present on the outside of the building. We used Resene SpaceCote tinted to Resene Black on the board and batten internal walls as well as much of the cabinetry.”
“This simple palette was further enhanced by the use of rich fabrics, black and white marble and lush greenery, creating a moody yet warm and inviting atmosphere for diners.
The restaurant design also features a private dining room for celebrating more intimate occasions with friends and family. Mark’s team played on the black and white theme that’s prevalent in the main dining room but softened it by using Resene Armadillo, a powdery charcoal rather than a true black, to create cosiness and trimmed it with Resene Black White.
To break things up, all of the dining spaces are punctuated with coloured seating. Rich velvet in a watery blue elevates the chairs in the private dining space and the built-in booths of the main restaurant, while caramel coloured leather stools surround the bar. “To add some fun, we used Resene Clover on the furniture in our all-weather terrace to complement the botanical theme used throughout the space and in our textiles,” explains Mark.
He says his biggest challenge for the project is one that many design professionals are all too familiar with, “coming up with a colour scheme that was acceptable to our client but also met the approval of the developer and building owner.”
But in the end, all were satisfied with the casually elegant ambiance of the finished space – particularly the patrons.
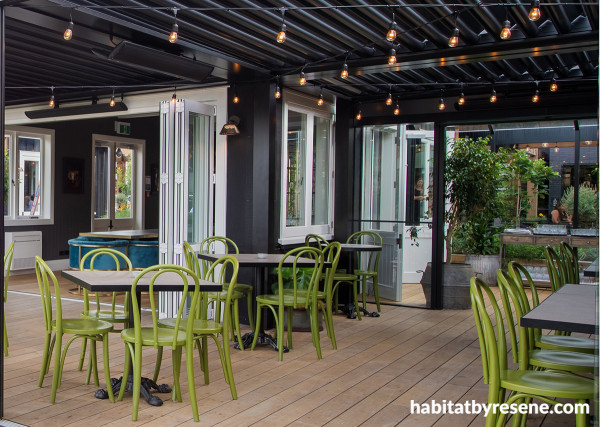
The all-weather terrace features chairs in Resene Clover to tie the space back to the botanical theme inside the restaurant. Pillar in Resene Black and windows in Resene Black White.
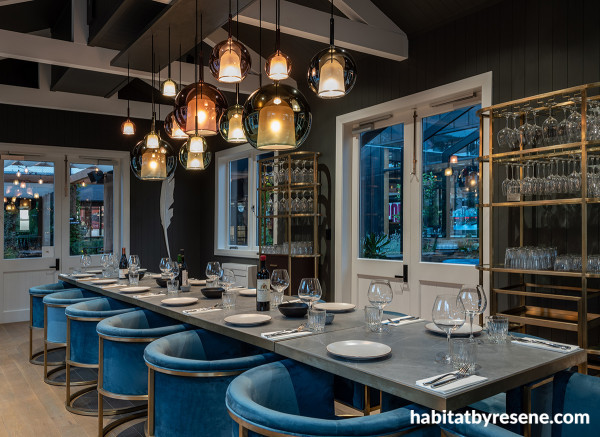
In the private dining room, the dark-on-light contrast seen throughout the main dining space gets flipped to light-on-dark to create a sense of intimacy. Walls and ceiling in Resene Armadillo with rafters and trims in Resene Black White.
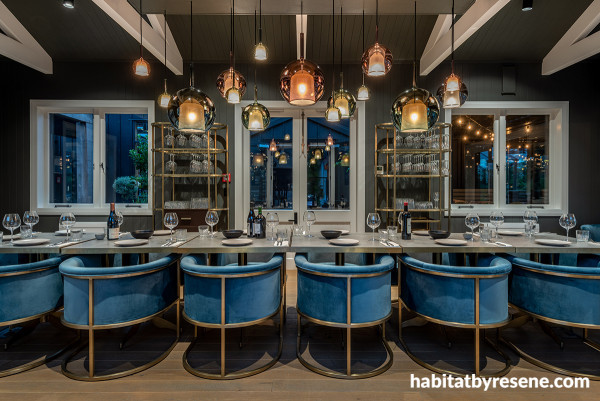
Soft charcoal Resene Armadillo was chosen for the walls and ceiling of the private dining room, contrasted with rafters and trims in Resene Black White, to bring extra warmth and cosiness to the space.
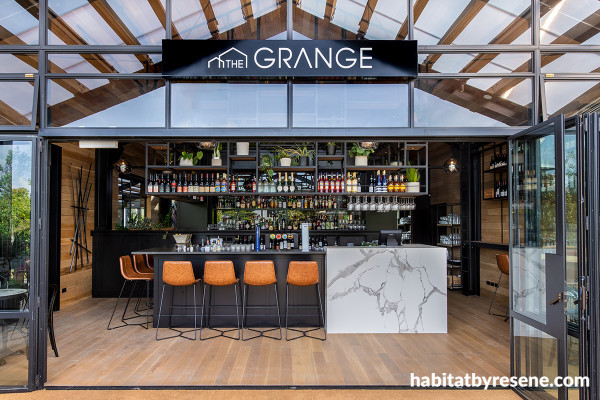
The leafy plants throughout the space and the large swathes of skylights lend a greenhouse-like vibe to The Grange. The bar front and cabinetry are painted in Resene Black.
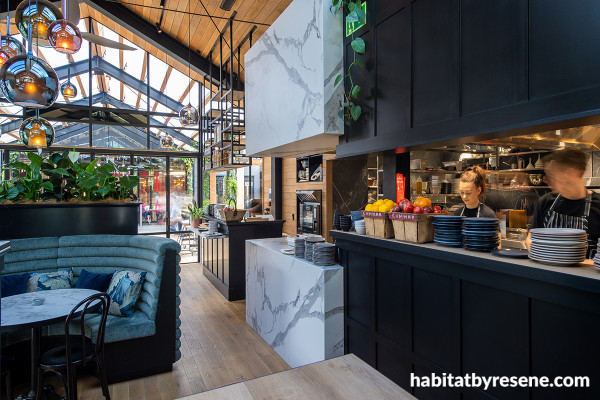
Simplicity and honest of materials lends MDS’s design authenticity and elegance. The kitchen is fronted in board and batten painted in Resene Black and white marble, complemented by American white oak walls and ceiling.
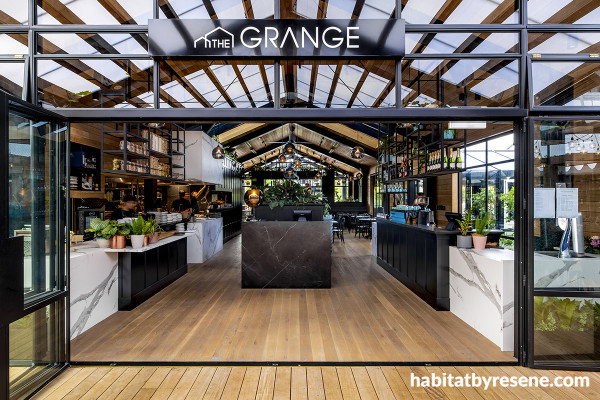
The Grange, a European-style bistro and bar, is one of the restaurants that make up Smales Farm’s Goodside Precinct – one of Auckland’s hippest dining destinations. Board and batten bench backs in Resene Black.
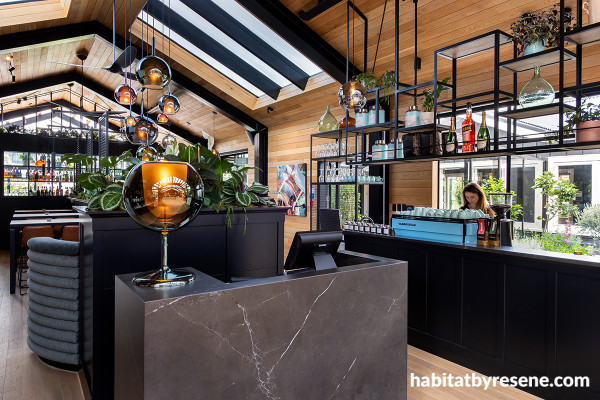
The board and batten on the front faces of the bar and the planter behind the host’s desk are painted in Resene Black.
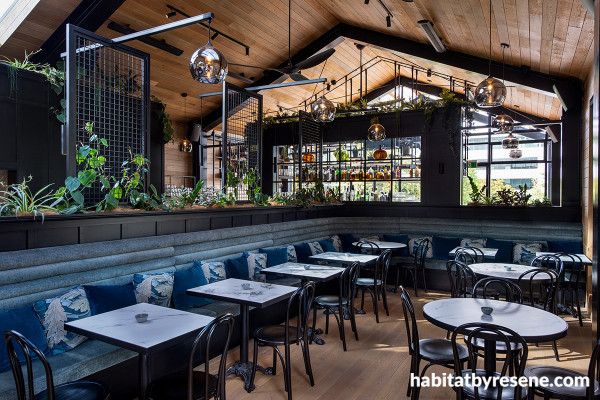
Rafters and board and batten bench surrounds in Resene Black provide a grounding effect and amplify the cosiness of the main dining area.
architectural and interior design Masonry Design Solutions
builder Rucon
images Mike Hollman
Published: 15 Sep 2020




