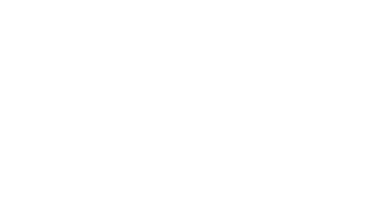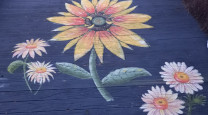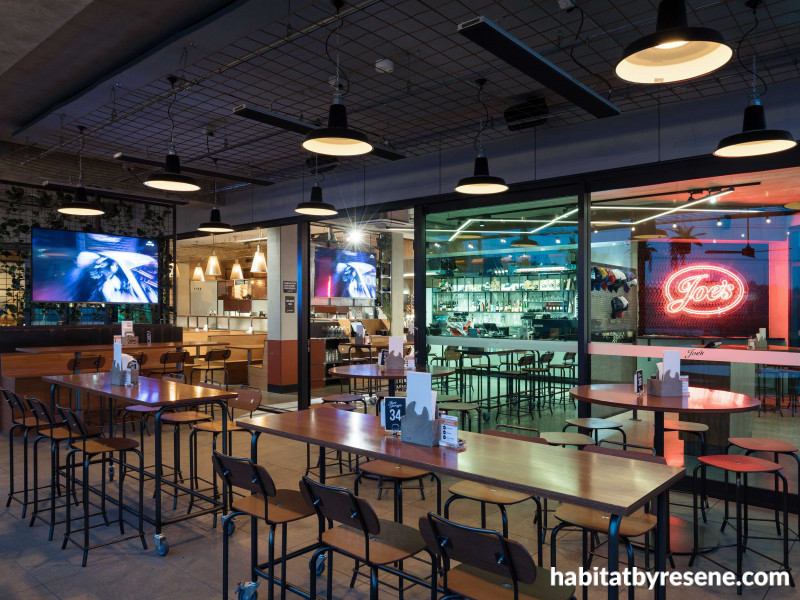
Concrete ideas: Joe’s Garage Silverdale
17 Jan 2023
Concrete ideas: NOTT Architects use Resene Tuna and Resene Soapstone to create a faux workshop aesthetic at Joe’s Garage
Friendly and familiar, with an industrial edge, is a winning formula for the interior landscape of Joe’s Garage, a franchise bar and restaurant operation that started in Queenstown in an old post-office sorting room. Now there are 18 locations the length of the country from Auckland to Dunedin – and one of the latest iterations takes its design cues and a Resene colour palette from the existing brand identity, but with elements that adapt to the built form and express a local flavour.
When Wendy Lewell, senior designer at NOTT Architects, came on board to project manage the fit-out for Joe’s Garage Silverdale, she was already well versed in the aesthetic having completed several of their outlets. Located alongside a busy thoroughfare in a new commercial development in this rapidly developing village, some 30km north of Auckland, the space was large (505sqm) and there was a tricky triangular floorplan to negotiate. “It’s probably the biggest Joe’s Garage in the franchise family,” says Wendy who worked alongside Gel Architects to plan out the functional programme.
The establishment is an all-day affair that caters to a gamut of customers: those on a morning coffee dash, workmate get-togethers for lunch, friends enjoying a pub-grub burger in the evening; and group functions and special family events. It’s the type of come-one, come-all place that needs to embrace the individual and a crowd.
The team at NOTT Architects began by dividing off the awkward back corner for a function space and a block of WCs, before dedicating 120 square metres to a covered outdoor terrace. Then they started to massage the expected regular features in every Joe’s Garage into the footprint. This includes a continuous bar and a cookline where the chefs are in full view. “It uses the prototype of an American diner where the kitchen is within the restaurant space,” explains Wendy. “You can watch the chef, smell the aromas, hear the flames of the grill and observe the pass.”
With bar seating and restaurant seating, the challenge was on to give each area within the vast, open-plan space its own identity. “It’s designed in zones,” says Wendy. “And there are service stations within these, so wherever the customer goes, you are always greeted and made to feel welcome.”
Raw structural elements – as you would often find in a working garage – are integral to the design. Polished concrete flooring finished in Resene Uracryl 402 semi-gloss, ceilings in poured concrete protected by Resene Concrete Clear, and exposed services including pipework for heat pumps and drainage provide the industrial framework. Wendy keyed into this further by using a lightweight concrete-look Breton panel on the bar front which pops out against toe-kicks painted in Resene Half Tuna. There are also extra columns alongside the structural ones that mimic concrete. “They are actually timber framed so that we could run services such as water through them, but they are lined and painted in Resene Half Soapstone to look like concrete.”
Elements like metal screen dividers and lighting such as spun shades and those made from perforated metal sheet reinforce the steely spirit. “Within some of the overhead kitchen shelving are bespoke bare bulbs in cages that replicate the old-school lights motor mechanics would have hanging on a hook while working.”
Of course, in the context of Joe’s Garage, pushing the design pedal to the metal is a given, but bringing a personalised, human quality to the décor is equally important. Timber and leather combine in the booth seating and restaurant dining tables to soften the touch. The booths are made of meranti ply and the seating upholstered in retro orange leather with a white stripe to reference the McLaren M8A Can-Am race cars of the early 1970s. “As a New Zealand racing car driver and designer with a strong presence on the international circuit, Bruce McLaren is a natural hero for the Joe’s Garage fit-outs, particularly in Auckland where he was born,” says Wendy. Other built-in bench seating is in grey-and-white striped leather and the restaurant tables are timber topped with leather-seat dining chairs featuring a stitching detail that alludes to racing-car upholstery. Vintage Tonka toys parked on the Georgian glass dividers that lend privacy between banks of booths and neon signs are also in keeping with the industrial theme.
An artwork of the McLaren M8A is a speedy orange flash within the main space and, to add more colour, some of the round steel columns are painted in Resene SpaceCote Low Sheen tinted to Resene Laurel, while Resene SpaceCote Low Sheen tinted to Resene Shadow Green is painted up to the dado line to bring a friendlier atmosphere to the restaurant entrance. “Whenever we work in hospitality environments, we use a low-sheen paint; but it still has a sheen so is easy to clean but has to withstand a hammering as well as lots of cleaning product,” says Wendy.
One area that really takes the knocks is the function room. Here Wendy used an abstract graphic – a triangle painted in the bold blue of Resene Primetime – as an angular statement surrounding the bar. “The idea behind it was that this project was a retrofit [rather than new]; it was as though we’d taken over the space and there was a bit of blue paintwork left over. It’s good to have a block of colour in this room as it helps it to feel more intimate.”
Personalised touches by the owners also have this effect. They include a magnificent marlin suspended from the ceiling in the bar that is made of bolts, tools and washers – an appropriate motif since the Hibiscus Coast is renowned for its beaches and fishing. There’s also an old Chevrolet V8 engine block and vent pipes which has been converted into beer taps. “Rev heads love that kind of stuff,” laughs Wendy.
True to form, this high-speed fit-out, built by Datum Projects, was completed in just five weeks. The owners, two good mates with a love of muscle cars, who came up with the idea over a beer, are well pleased. Joe’s Garage Silverdale has become a much-frequented local that celebrates the lasting bond between friends.
Design NOTT Architects http://www.nott.co.nz
words Claire McCall
images Mark Scowen
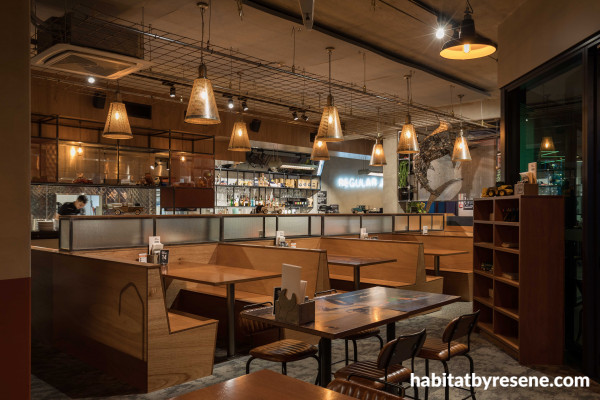
Banquette-style diners, made of meranti ply, are clear coated in Resene Aquaclear. A concrete-look carpet is a soft industrial touch against spun and perforated metal lampshades. The walls are painted in Resene Half Tuna and the poured concrete ceiling is protected in Resene Concrete Clear.
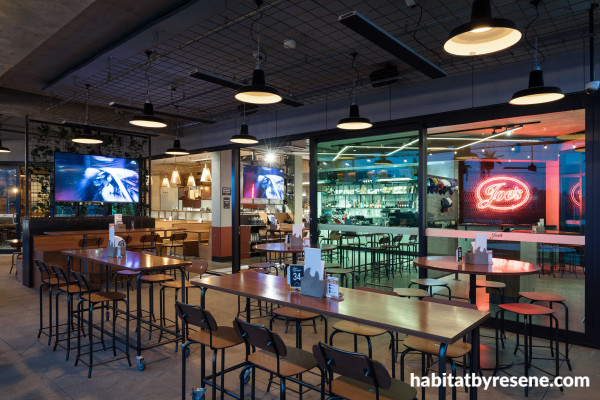
Resene Shadow Green is used near the entryway to create a vintage patina look of an old workshop. The concrete floor of this industrial space is protected in Resene Uracryl and the concrete ceiling is protected in Resene Concrete Clear.
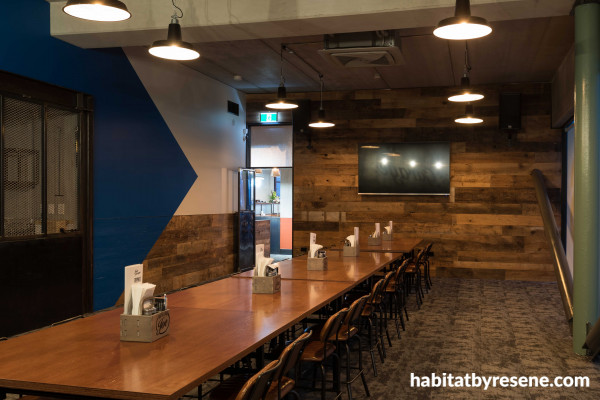
In the function room, the design team at NOTT Architects specified a blue colour block painted in Resene Primetime, which outlines the bar and breaks up the large space. The pillar is Resene Laurel and the ceiling and side wall are Resene Soapstone to give the illusion of concrete on non-concrete surfaces.
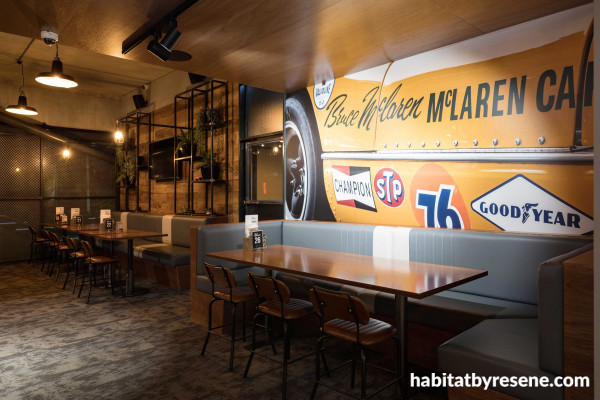
A McLaren M8A artwork brightens up the dining area where grey-and-white stripe seating is evocative of retro car upholstery. The ceiling is painted in Resene Half Tuna.
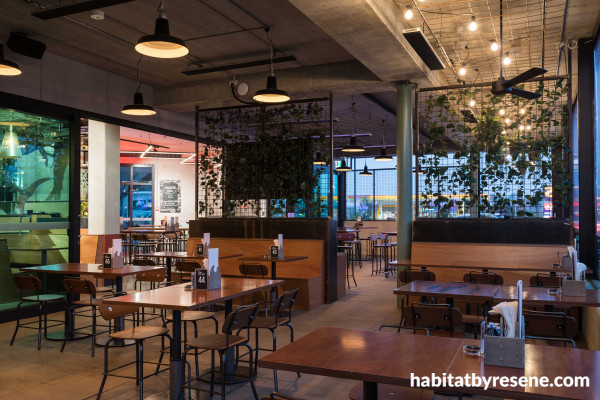
Industrial surfaces are in line with a ‘working garage’ and include a polished concrete floor finished in Resene Uracryl 402 semi-gloss and poured-concrete ceilings protected by Resene Concrete Clear. Steel circular columns within the space are painted in Resene SpaceCote Low Sheen tinted to Resene Laurel – a bay tree green.
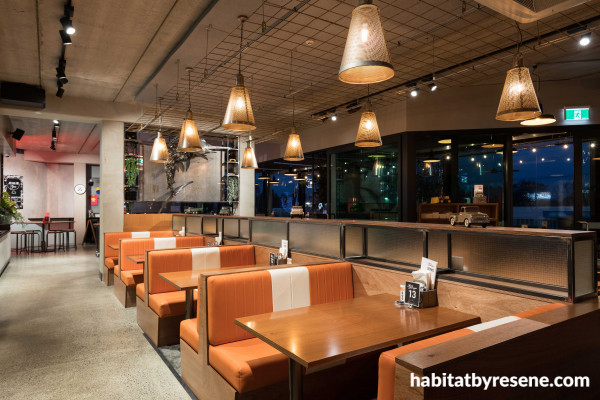
Race-day retro-orange bench seating is a favourite with diners and vintage Tonka toy cars accessorise all the Joe’s Garage locations. Some of the columns in the open-plan space are structural while others are timber framed to include services and are painted Resene Soapstone to emulate concrete.
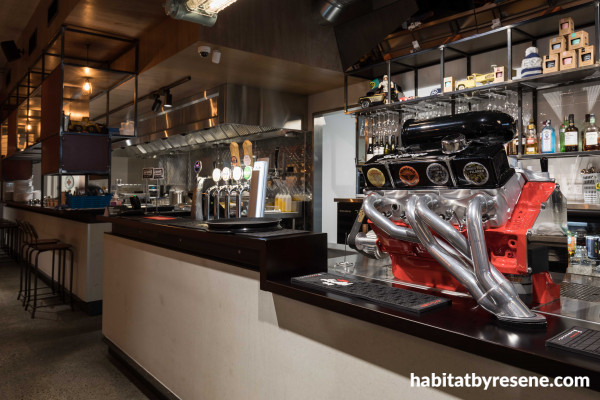
In the bar area, the owners converted the engine block of a Chevrolet V8 into a beer tap. Recesses beneath the benchtop and toekicks painted Resene Half Tuna are a smart bookend to the bar front. The walls are painted in Resene Soapstone.
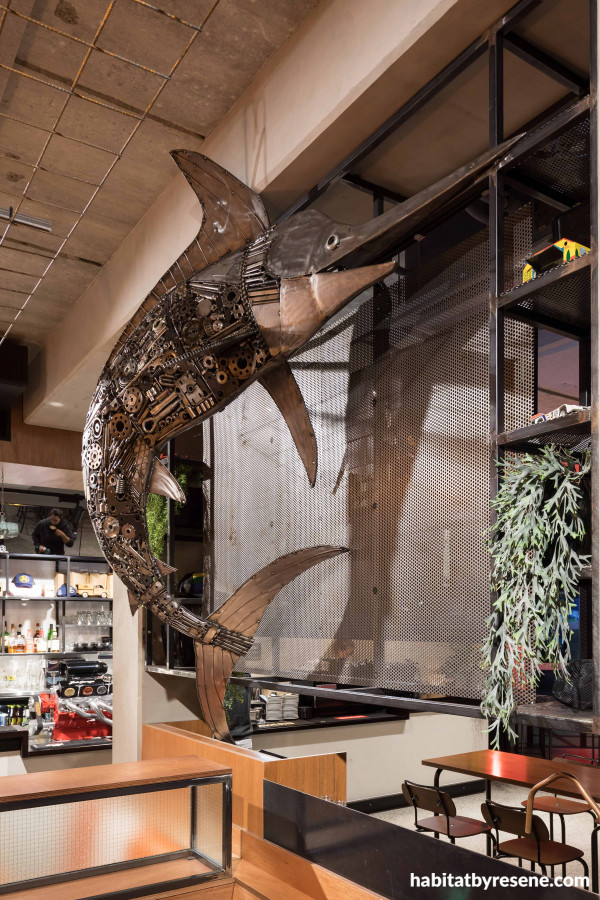
A blue marlin made of recycled metal parts is a focal point in the bar. Columns painted in Resene SpaceCote Low Sheen tinted to Resene Soapstone and woodwork protected in Resene Aquaclear.
Published: 17 Jan 2023
