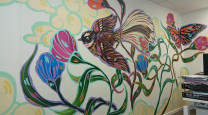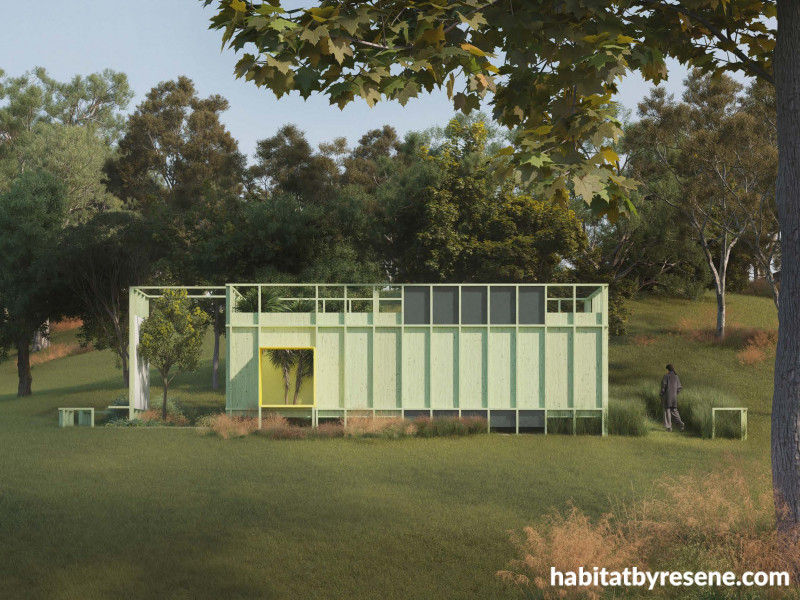
Brick Bay Folly finalists explore emotional responses to colour, sustainability
13 Sep 2021
The latest group of Brick Bay Folly finalists have been announced, and the design and colour use of the five shortlisted concepts do not disappoint.
Each year, emerging architects and architectural students are invited to submit concepts for the annual design-build competition that investigates the intersection between sculpture and architecture with temporary structures that intentionally serve no utilitarian purpose.
Supported by Brick Bay, Resene, Naylor Love, Cheshire Architects, Unitec, Structure Design, Sam Hartnett Photography and Architecture NZ/ArchitectureNow, the project provides an opportunity for the winning team to test their ideas on a real life project, manage construction, solve contingencies and participate in physical construction. The process is as important as the result, with the winning submission receiving a grant and technical assistance to bring their design to life with their own hands; and once complete, exposure that might not otherwise have been available to them.
But perhaps more than in years past, the finalists’ impressive concepts are poignantly introspective of current crises and contemporary architectural issues like sustainability as well as the emotional response that colour elicits.
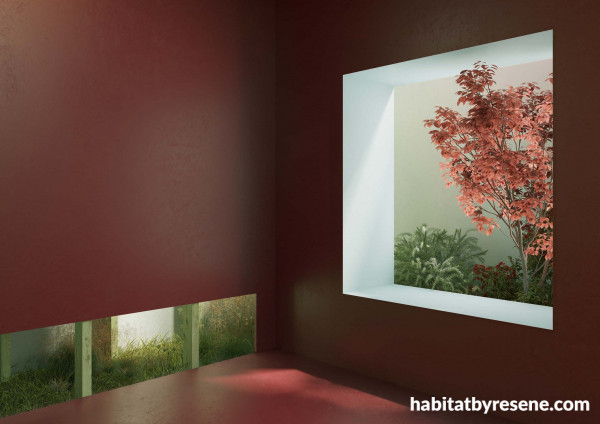
The red ‘Womb’ in 'Four Rooms in Full Colour' features Resene Hot Chile, Resene Vanquish, Resene Duck Egg Blue and Resene Ashanti.
Four Rooms in Full Colour highlights the strong link between captivating colour and emotion and takes visitors through an effective journey. A vibrant garden grows inside, spilling into deep, exaggerated timber cavities, where each room is soaked in colour from a leaf-inspired palette. Lush, native planting is, at times, random and unruly, as visitors transition through the green Yard, to the red Womb and, then, the yellow Garden before exiting via the white Back Door.
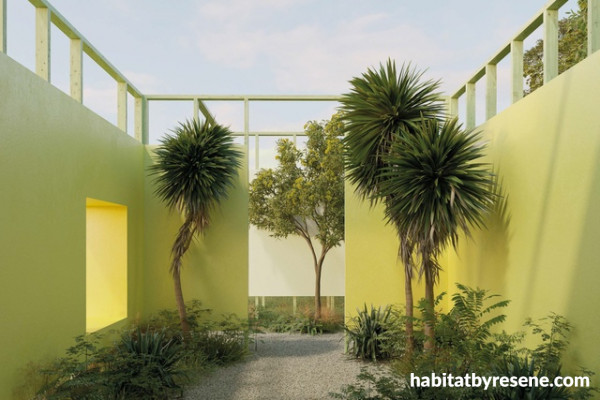
'Four Rooms in Full Colour' by Katie Braatvedt, Cameron Deynzer and Matthew Torr treats visitors to a range of emotions evoked by Resene Flax, Resene Dark Knight, Resene Hot Chile, Resene Vanquish, Resene Half Duck Egg Blue, Resene Ashanti,Resene Spring Fever, Resene Spotlight and Resene Snow Drift.
The spatially-enticing In Between the Rings of the Kauri draws a link between the kauri forest which once stretched across Brick Bay and the brickworks that were built on the site in the 1840s. With the composition of a kauri tree, the timber structure is stacked in a brick-like pattern, with a cylinder in the centre signifying the tree trunk and angled, vertical stacking wrapping around the trunk offering shelter in the form of thick roots. From inside the ancient tree, visitors will experience the history, light and energy of Brick Bay.
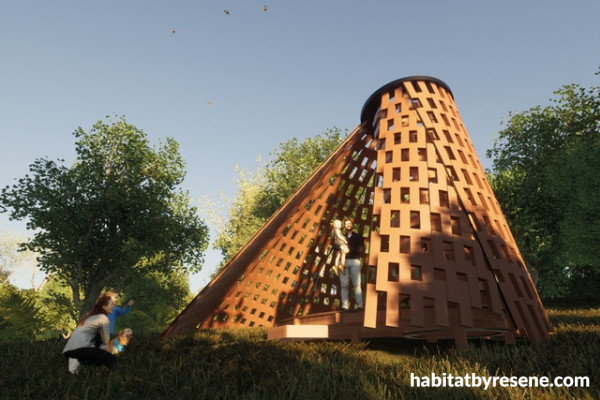
'In Between the Rings of the Kauri' by Angela Wong, Akane Suzuki, Lily Huang and Valerie Wong is coloured with Resene Lumbersider in Resene Untamed, Resene Green Smoke and Resene Permanent Green and is protected with Resene Waterborne Woodsman Natural.
Demonstrating a strong regard for sustainability and an alluring fragility of design, The Nest reuses the timber studs of a former folly, the Wood Pavilion, and imagines its next stage of life as a pīwakawaka nest. The patterns created by the geometry reflect the tail spread of the bird, a species that predominantly inhabits the site, and the stacking of the timber distributes weight evenly around the design, providing patterns, voids and light entrance points. The base square seamlessly transitions into a pentagon, allowing the nest to expand outwards, while the top-level studs complete the open enclosure by vertically stacking the last levels for intimacy, safety and privacy within. A simple set of stairs guides visitors into the nest, much as a pīwakawaka would enter the nest from the air.
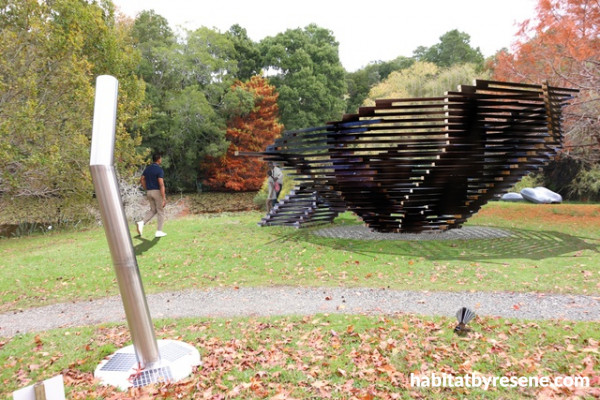
Resene Woodsman Bleached Riverstone, Resene Woodsman Banjul and Resene Woodsman Timberland colour and protect 'The Nest' by Nicholas Rowsby, Brandon Carter-Chan and Joseph Trace.
Caretaker, an elegant, gabled hut structure, built around a singular slab of reclaimed rimu, challenges the idea of permanence; it is supported by only four points and touches the ground as lightly as possible. A macrocarpa structure topped with a corrugated roof protects the rimu table and recycled kerosene lanterns suspended by cables illuminate the sophisticated structure by night.
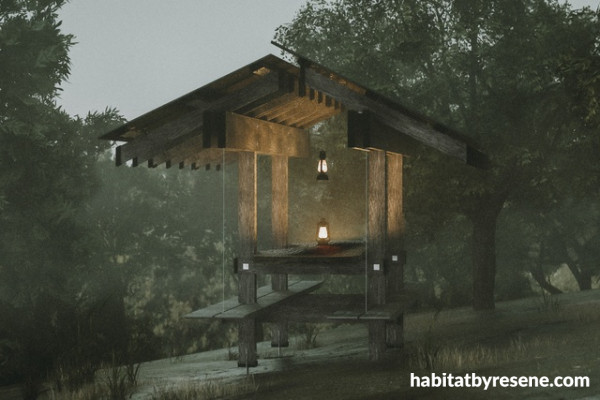
'Caretaker' by William Challacombe-King, Cameron Spicer and Tane Pamatatau. Express end caps are in Resene Porter to match the corrugated roof while Resene Woodsman Decking Oil Stain seals the timber surfaces.
Shifting Cultivation seeks to unearth and expose the process that is required to develop previously fertile and arable land into sites suitable for cheap mass housing. Concrete pipes reference the endless kilometres of stormwater and blackwater infrastructure sunk into the ground in the first stage of land-use conversion, while also representing a scar in the hillside as the man-made structures plough through the land. The spacing and positioning of the pipes replicates and advocates for increased density as the housing moves closer to the larger centres.
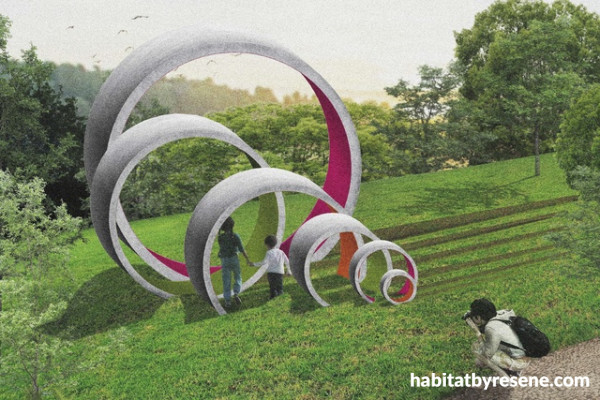
Resene Celery, Resene Sun and Resene Smitten are used to highlight the inside of concrete pipes in Shifting Cultivation by Mishori Dunraj, Seth Schanzer and Annalise Mirus.
The winning 2021 Brick Bay Folly will be unveiled in March 2022. This year’s judges are Pip Cheshire from Cheshire Architects, Philip Haycock from Naylor Love, Peter Boardman from Structure Design, Yusef Patel from Unitec, Chris Barton from Architecture NZ, Richard and Anna Didsbury from Brick Bay, Karmen Dumper from Resene and Raymond Yoo from last year’s winning Folly team, Genealogy of the Pacific.
To learn more about the Brick Bay Folly and Nohonga competitions, read our feature in issue 02 of BlackWhite magazine.
Published: 13 Sep 2021




