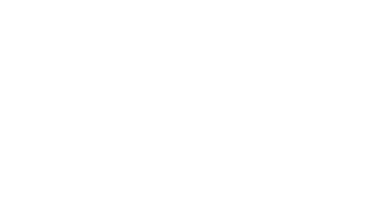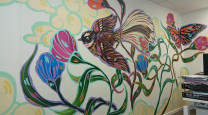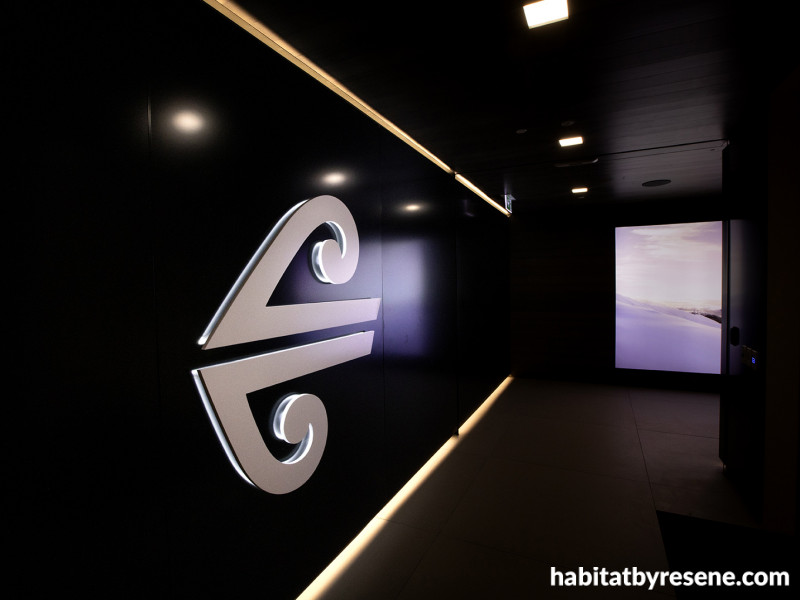
A resilient team pilots a turbulent project to top-flight status
11 Oct 2021
We’ve never met a design team that didn’t like a good challenge, but the group of professionals that came together to refurbish the Air New Zealand Domestic Lounge in Wellington definitely had more than their fair share of obstacles to overcome. Not only did they have to increase both the capacity and quality of offerings within the same tenancy on the airport’s second level, but the new design also had to align with the Air New Zealand Lounge Design Book principles – including branded colours developed with Resene.
The upgrade was completed as part of the company’s wider programme to redevelop their lounge network, offering an improved food and beverage offering, high level finishes and several zones for customers to enjoy. It’s Air New Zealand’s first Tier 1 domestic lounge in the country and includes a media lounge, bar lounge, family zone, business zone, quiet zone and café. But with a floorplate of 1,250m2, it took some serious finessing, engineering and space planning wizardry to accommodate all these new features and take the capacity from 339 to 374 seats within a comfortable, functional and enjoyable space.
“The lounge is often the last stop for Air New Zealand’s customers and other frequent flyers as they depart Wellington, so the lounge needed to leave a positive impression on those departing the capital,” explains Alexis Dykman of Octa Associates, who managed the project. “It was one of a series of projects they were undertaking, so learnings from this project are informing others as the programme rolls out across Air New Zealand’s Lounge Network.”
A major logistical challenge was continuing to accommodate customers while construction was taking place. Not only did visitors still need a place to sit and relax, but they also had to be fed. While a new production kitchen was being constructed in disused office space on the ground floor to serve all three of the Air New Zealand lounges that are housed within the airport, a ‘grab and go’ offering was provided in the temporary lounge. The old lounge furniture was also reused in the temporary lounge space, with the remaining furniture donated to one of Air NZ’s partner charities – including over 200 couches, 120 chairs and 140 tables.
The design of the lounge also needed to consider the changes proposed in the wider Wellington International Airport Master Plan which included staged replacements of all terminal lifts and escalators. An existing downward escalator to allow prompt exit into the terminal in the middle of the lounge which was heavily used by regular travellers posed a problem on numerous levels. However, it also presented a design opportunity to provide a single entry and exit point at the centre of the lounge which aligned better with Air New Zealand's lounge service standards than the previous setup.
“Due to the nature of the entry and exit points of this lounge it was challenging to try and stage the redevelopment,” says Alexis. “The production kitchen and back-of-house areas were completed first, which allowed a lengthy soft start process to occur. The kitchen staff spent time training with the new kitchen equipment while serving the temporary lounge, which improved their service by the time the new lounge opened. The kitchen also started serving the International and Regional lounges in the terminal to alleviate pressure from their smaller kitchens.”
Demolition saw a complete strip out of the walls, ceilings, and services before installing new services, followed by the toilet and Level 2 preparation kitchen to enable stocking and staff training while the rest of the work was being completed. Then, the stair and escalator core construction had to be dealt with in conjunction with airport administration and some surprise asbestos abated before the rest of the fitout and finishes could be installed.
Air New Zealand uses solely Resene paints in its building projects nationwide, including custom made ‘Air NZ Bold Violet’ and ‘Air NZ New Teal’. ‘Air NZ Cloud/Koru White’ and ‘Air NZ Jet Black’ also feature, which are the alter egos of current Resene colours, Resene Quarter Black White and Resene Nero. Beyond tying into the branding, the hues also correlate with the level of service that the lounge offers. ‘Air NZ Bold Violet’ is the feature colour of Air New Zealand’s Tier 1 International and Domestic Lounges and Tier 2 International Lounges whereas ‘Air NZ New Teal’ is the feature colour of Air New Zealand’s Tier 2 Regional Lounges and Tier 3 International and Regional Lounges.
Resene Quarter Black White ceilings and bulkheads provide a neutral soft backdrop against the LED lighting and Resene Nero accent walls while warmer and softer Resene Rice Cake offers a change in neutrals for art lined walls. Resene ‘Air NZ Bold Violet’ was used to highlight the female full-height toilet doors and sticks out against Resene Nero door jambs. Similarly, Resene ‘Air NZ Teal’ was used to highlight the male full height toilet doors. All of the accent furniture including banquette seating, barstools and loose seating were chosen to match the brand’s signature hues.
The general lounge space was completed on 16 December which enabled just one week of training and stocking before the busiest travel day of the year: the 21st of December. And to say it took three lead designers, two project managers, two services engineers, two electrical engineers, six structural fire engineers, three seismic engineers, three builders, six kitchen installers, more than 60 subcontractors and at least 20 Air NZ staff to make it all happen sounds like a subversive ‘Twelve Days of Christmas’ – but it just goes to show the kind of magic a committed team can pull off together.
Top tip: While there are thousands of Resene colours to choose from, Resene can also create a custom colour match to your client’s branding for projects where only a very specific hue will do. Talk to your Resene representative to learn more.
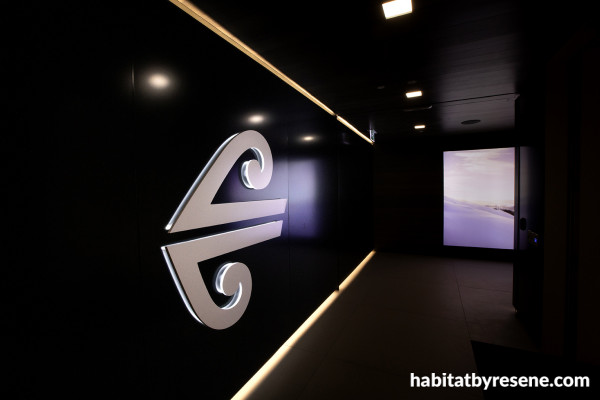
Resene Nero walls, ceiling and trims make for a dramatic entry and exit to the Air New Zealand domestic lounge in Wellington Airport.
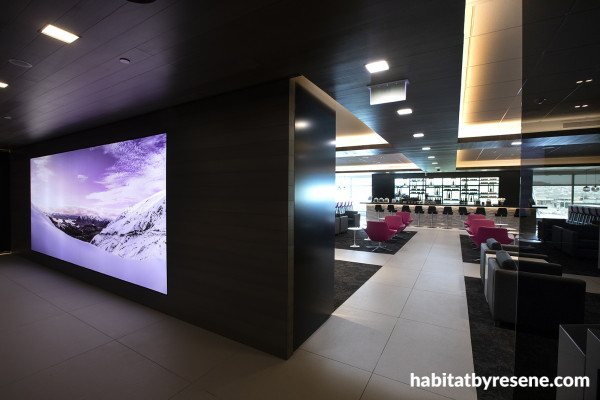
The new entryway immerses visitors in the centre of the lounge right from arrival. Walls and bulkheads in Resene Nero and suspended ceiling in Resene Quarter Black White.
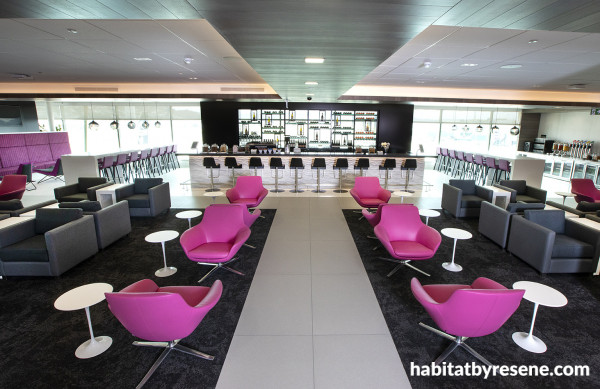
The new design brought seating up to 374 from 339 while incorporating a media lounge, bar lounge, family zone, business zone, quiet zone and café all within the same 1,250m2 floorplate.Bulkheads in Resene Nero, suspended ceiling in Resene Quarter Black White and plasterboard walls in Resene Rice Cake.
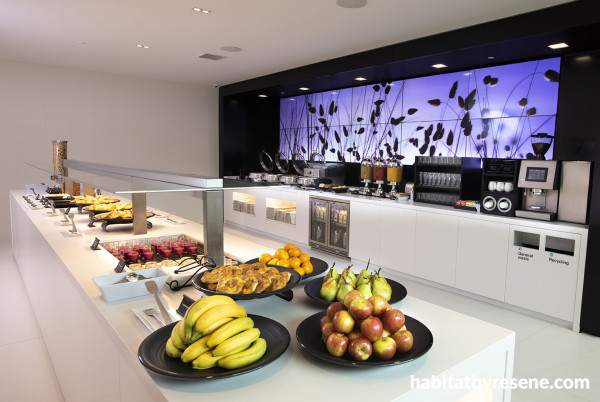
A new production kitchen on the ground floor and a prep kitchen at the back-of-house clear the way for a sleek, minimalist impression in the food service area. Walls in Resene Rice Cake and Resene Nero, ceiling in Resene Quarter Black White.
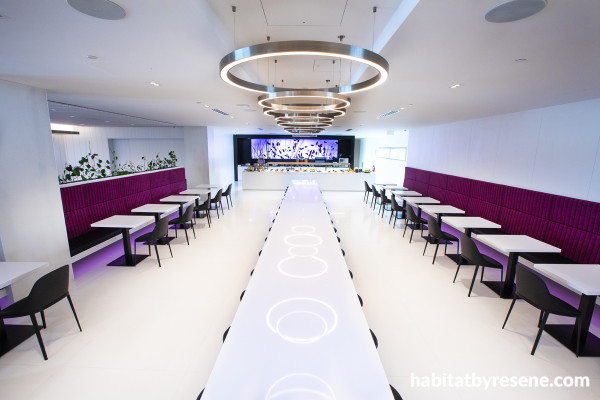
The comfortable dining area was designed to be flexible while maximising seating both for individuals and groups. Walls in Resene Rice Cake and ceiling in Resene Quarter Black White.
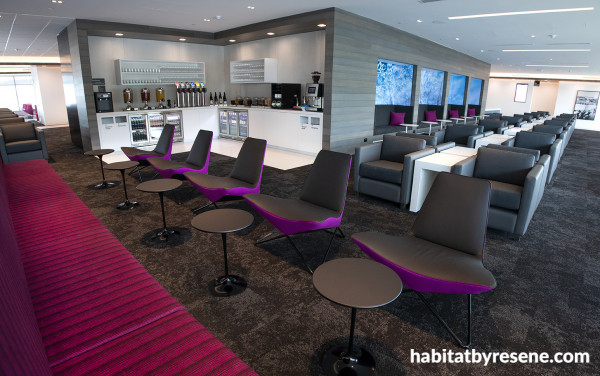
Air New Zealand uses solely Resene paints in its building projects, including custom ‘Air NZ Bold Violet’ and ‘Air NZ New Teal’. But the accent colour used correlates to the type of lounge it is. ‘Air NZ Bold Violet’ is the feature colour of Air New Zealand’s Tier 1 International and Domestic Lounges, like this one, and Tier 2 International Lounges. Plasterboard walls in Resene Rice Cake and ceiling in Resene Quarter Black White.
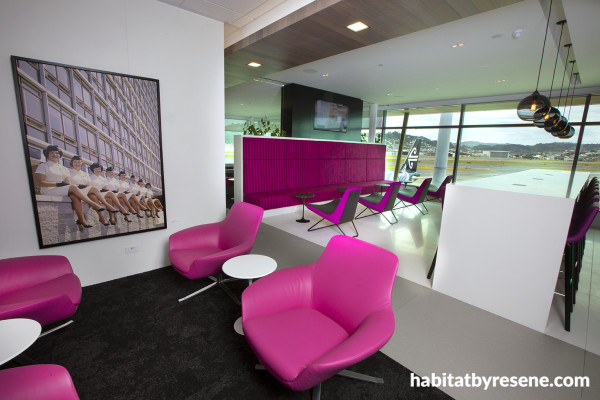
While Resene Quarter Black White is the perfect match to Air New Zealand’s branding, the design team opted for softer and warmer Resene Rice Cake for select walls in this lounge that feature artwork. Ceiling in Resene Quarter Black White.
architectural specification ProDesigners Architects in association with Gensler
project management Octa Associates
build Alaska Construction and Interiors
mechanical and hydraulic engineers Thurston Consulting
structural and fire engineers Beca
electrical engineers Sharp Data Electrical
seismic engineers JSK Consulting Engineers
kitchen design, supply and install Wildfire
painting Freear Philip Painting
images Phibbs Visuals
Published: 11 Oct 2021
