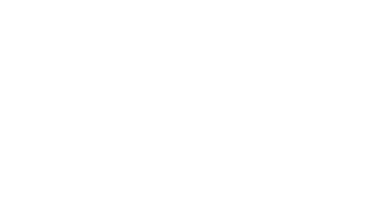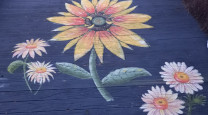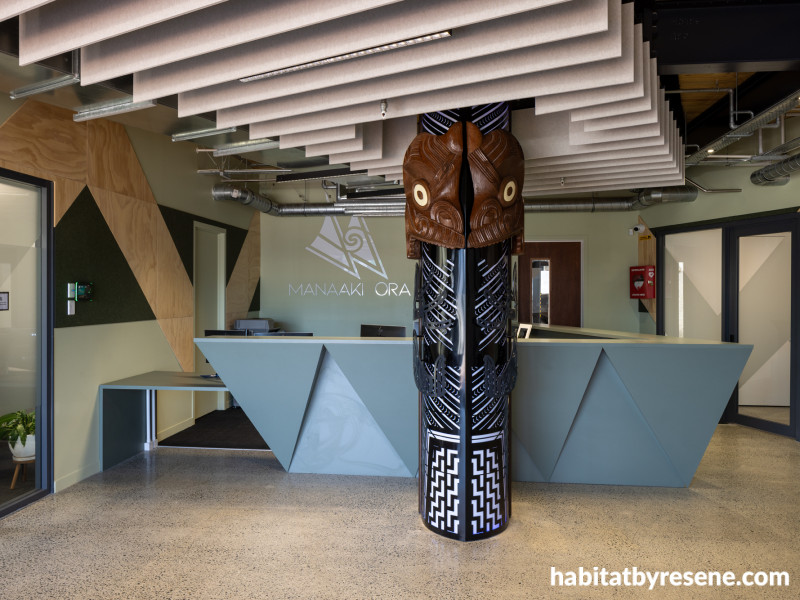
A building that breathes Whakapapa
14 Aug 2025
On a somewhat challenging site in Rotorua, a new kind of counselling centre has quietly taken shape. Purposeful, poetic and culturally grounded, the Manaaki Ora facility was not designed to look or feel like a typical clinical building. And thanks to DCA Architects, it doesn’t.
“At the start of the project, Manaaki Ora Trust set a challenge for the design team to create a culturally representative, warm, inclusive, non‐clinical counselling facility for their clients and team,” says Werner Naudé from DCA. The primary concept was to create a vertical marae, grounded in Te Arawa narratives and brought to life through form, material and Resene colour.
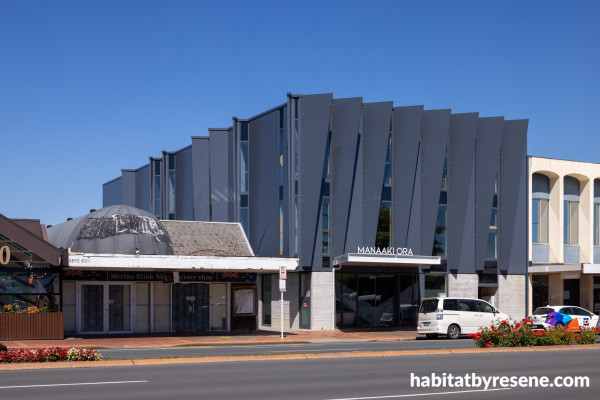
On the exterior, the upper panels are in New Denim Blue, a nod to the depth of the Pacific Ocean. The exposed canopy steel and lettering is painted in Resene Double Sea Fog. Image by Simon Devitt.
The building’s exterior is shaped by the story of Te Arawa’s ocean voyage to New Zealand. The undulating façade, clad in Resene New Denim Blue SIP panels, speaks to the Pacific Ocean and the many difficulties of that journey. Each angle is deliberate, allowing light to be celebrated and carefully managed. The eight sail-like solar fins on the western façade symbolise the beating hearts of the Te Arawa whakapapa – sails that both anchor the design and help propel Manaaki Ora forward.
At ground level, board-formed precast concrete creates a striking contrast to the fluidity above, anchoring the structure in texture and strength. A welcoming path leads to the entrance where the veranda, painted in Resene Double Sea Fog, guides visitors with gentle clarity, evoking the waka hull parting waters toward the future.
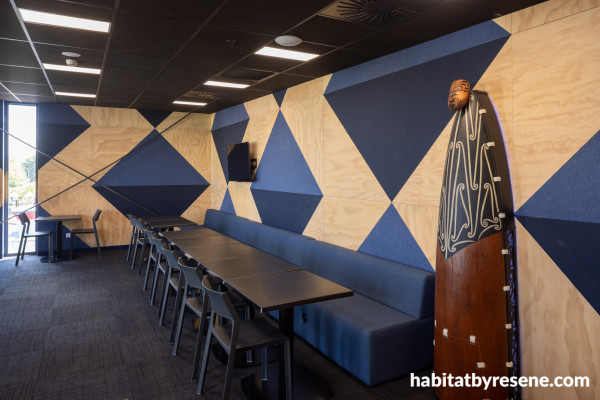
In this space, autex cube and composition pair together beautifully while contrasting against the plywood walls finished in Resene Aquaclear. Image by Simon Devitt.
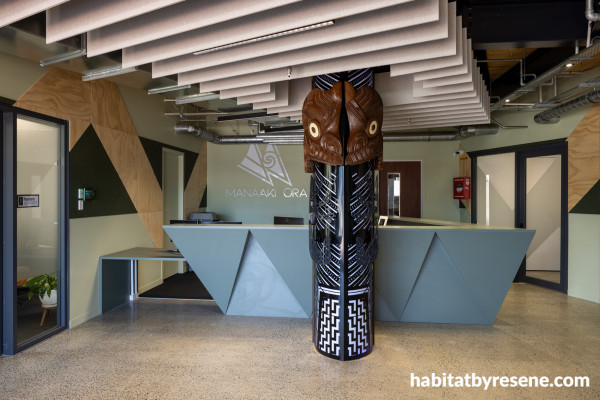
Enter the reception area and you’ll find the calm, grounding hues of Resene Coriander, Resene Merino, Resene Racing Green and warm timber tones from the plywood finished in Resene Aquaclear. Image by Simon Devitt.
Inside, the building’s three levels reflect the structure and symbolism of a marae. Each level has a unique palette and pattern language which has been considered and intentionally designed to offer comfort, connection and cultural resonance.
On the ground floor, Resene Coriander sets a calm, earthy tone in the reception and waiting space. It acts as a canvas for warm timber elements, exposed CLT slabs and intricate plywood linings in the Te Ara Turapa pattern. “This allows clear Plywood wall panels and muted green reception cabinetry to strengthen the biophilic approach for this space,” says Werner.
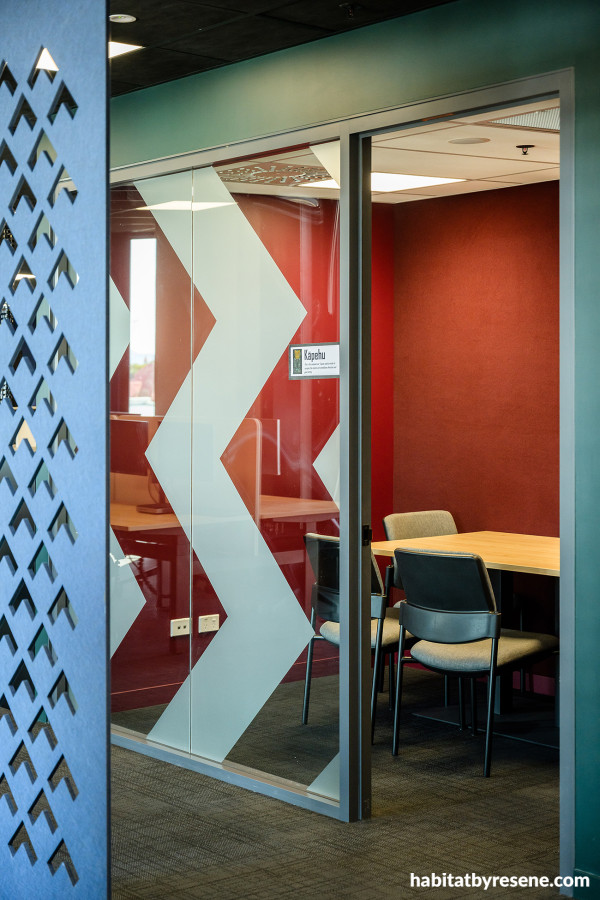
Hallways and meeting rooms feature vibrant yet grounded hues like Resene Racing Green and Resene Fahrenheit. Image by Jay Drew.
In the Te Whare Wananga on level one, the Poutama pattern comes to the fore through plywood finished in Resene Aquaclear and acoustic panels. The walls are painted in Resene Duck Egg Blue, a cool, tranquil hue that fosters trust and openness. “Moving further into the first‐floor therapy spaces Resene Merino facilitates a warm, calm transition, where a warm autumn palette including Resene Billabong, Resene Fahrenheit, Resene Chocolate Lounge and Resene Noosa are used to colour block spaces,” says Werner.
The top level, Te Wāhi o Nga Ringawera, is dedicated to staff spaces. Here, tones deepen to create focus and calm, with Resene Nite Life and Resene Racing Green in work areas, and bolder splashes of Resene Smoulder and Resene Noosa adding vibrancy to meeting and breakout spaces. It’s not just about aesthetics, the deeper hues make way for natural light and exterior views to shine, ensuring a work environment that’s rich in light and layered with meaning.
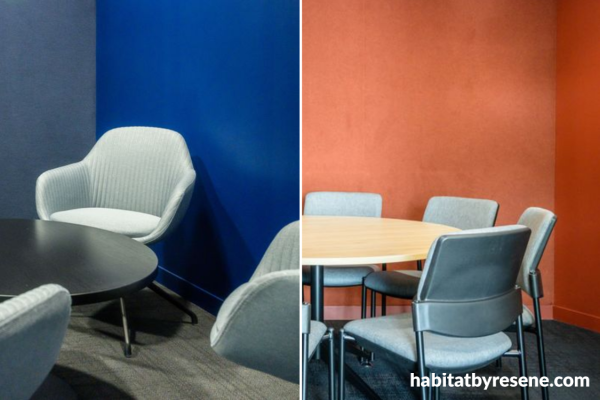
Smaller therapy spaces and breakout rooms are painted in colours like Resene Caffeine, Resene Billabong and Resene Smoulder. Image by Jay Drew.
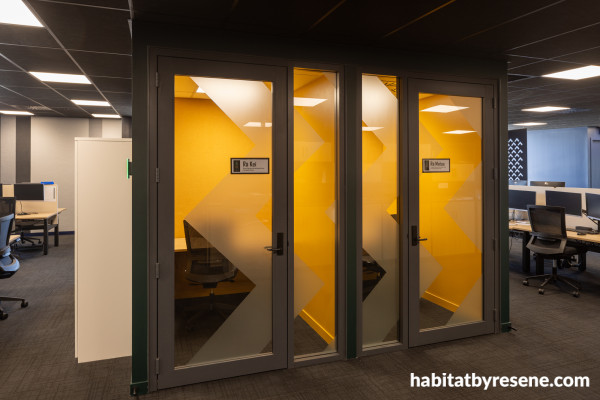
This meeting room brings a vibrant burst to the office space in Resene Noosa. Image by Simon Devitt.
Of course, designing a culturally grounded building is never simple, especially not on a tight, inner-city site. With no boundary setbacks and a height limit of 20 metres, the team had to get creative to allow for light and views. Structural and environmental hurdles, like poor soil conditions and hazardous hydrogen sulphide levels, called for clever engineering responses, including prefabricated CLT floors to lighten the load, airtight construction joints and gas-permeable surfaces around the building’s perimeter.
Still, every challenge became an opportunity to align with the values of Manaaki Ora. The result is a space that speaks to legacy, land and light. A counselling centre that offers safety and dignity while honouring whakapapa and connection.
design DCA Architects
build CH Builders
paint Colour Concepts
pou design Tawhanga Rika of Raurua Arts
furniture Modern Office
images Simon Devitt and Jay Drew
Top tip: Use Resene SpaceCote Low Sheen on walls and Resene Lustacryl semi-gloss waterborne enamel for a durable, easy to wipe clean surface. In extra high wear and tear zones, such as busy and narrow hallways, apply Resene SpaceCote Clear for extra protection for walls. Resene Aquaclear is available in four sheen levels – flat, satin, semi-gloss and gloss so you can vary the sheen level to suit where it is being used. Use flat or satin on surfaces that you want to recede and semi-gloss or gloss on high touch or feature areas.
Published: 14 Aug 2025
