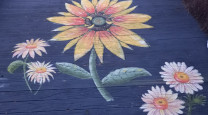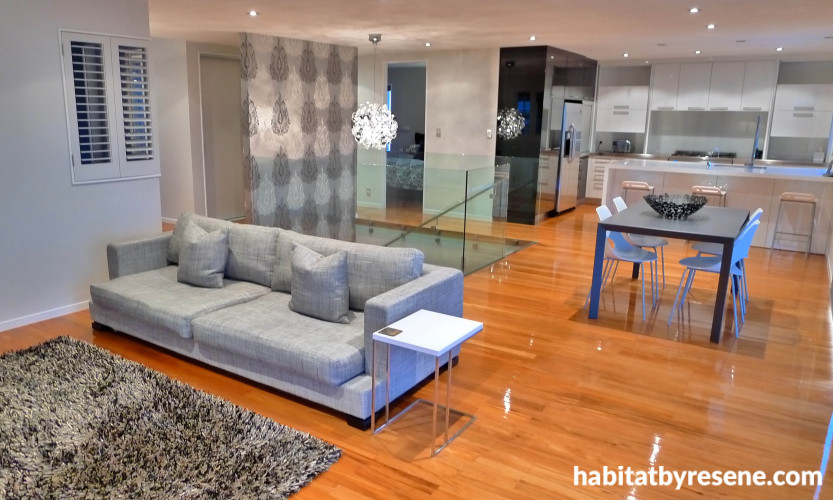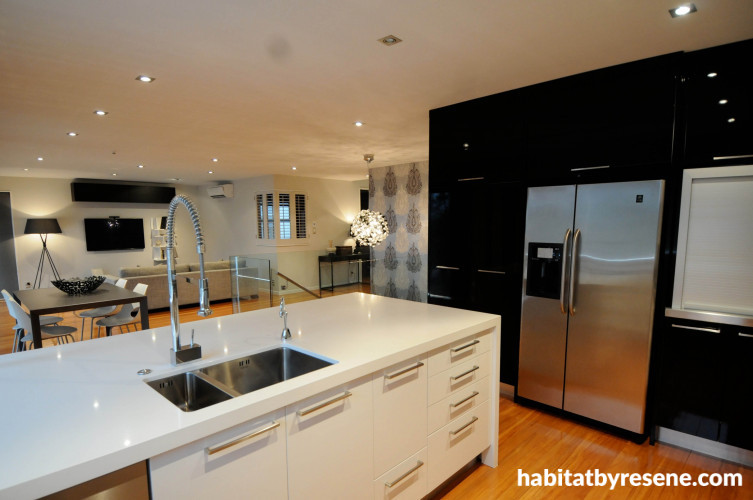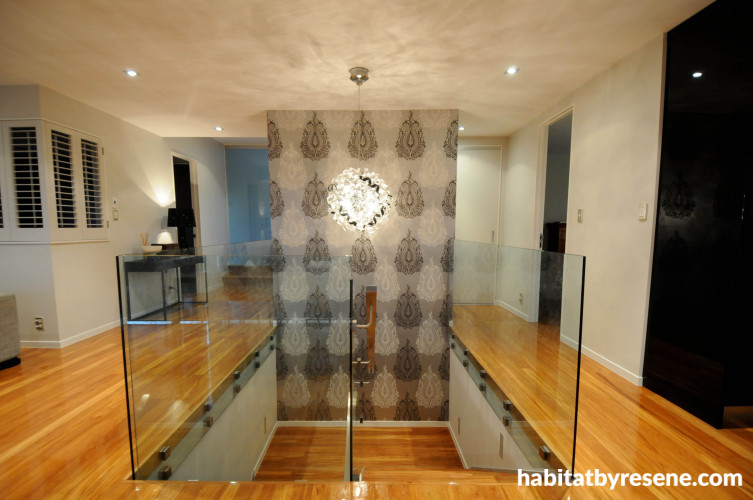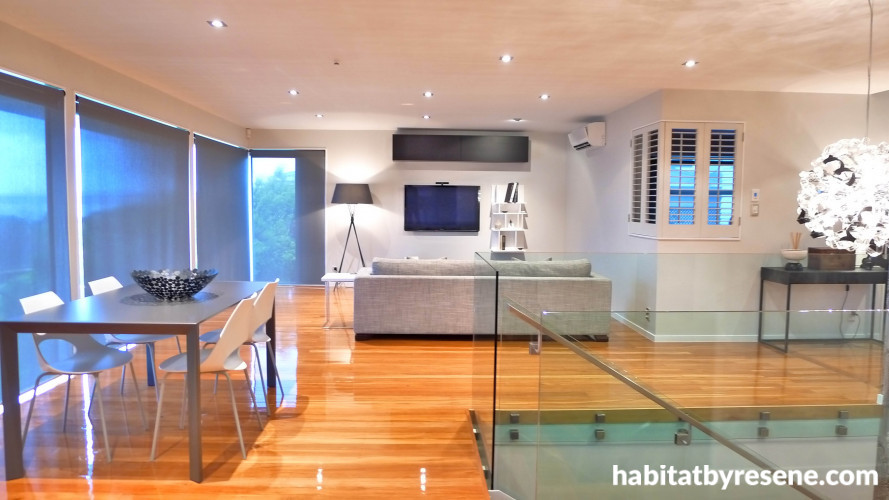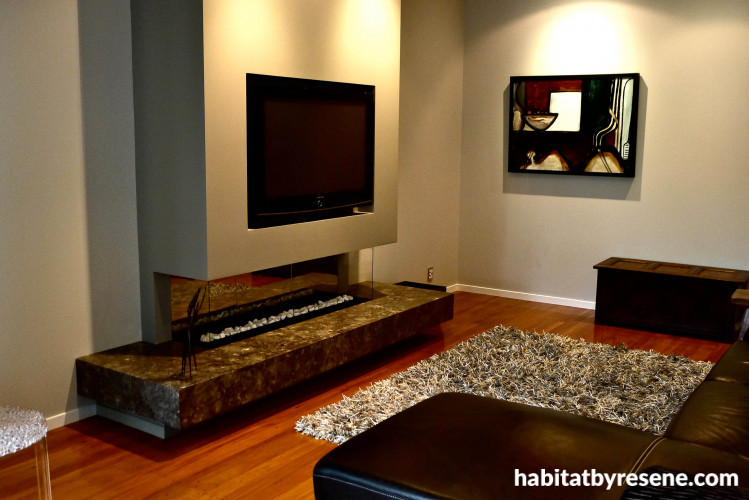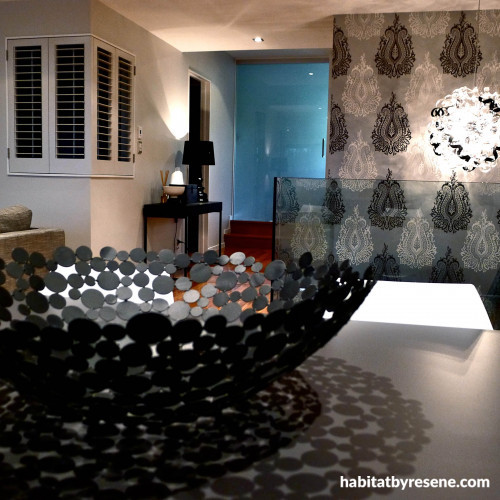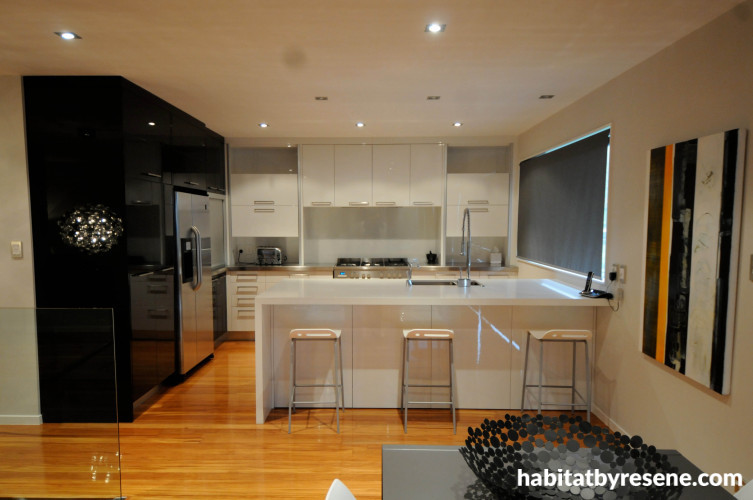Julie's multi-layered solution for a busy family
Published: 29 Nov 2012
Do you have a home full of wonderful Resene paint and colour? Send us some snaps by emailing [email protected].
It’s black, it’s white… and delicious Resene Truffle
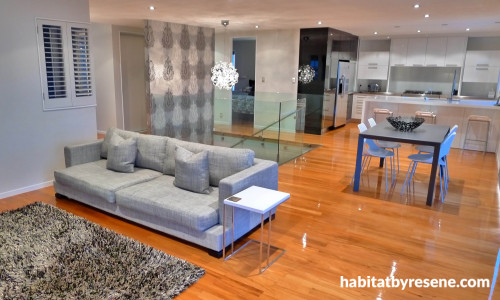
A love of black and the desire to incorporate it into the décor of this renovation at every opportunity was the inspiration for a design by Julie Rees of Sojo Design. The East Auckland home was built in the 1950s. The renovation needed to open up the living spaces for a busy family. It was a case of working with the old but giving it a modern twist with a sense of occasion.
The starting point was the kitchen, which now has one wall of cabinets in Resene Ebony with other cabinets in Resene Wan White. The glass splashback is in Resene Quarter Truffle.
The main walls in the living kitchen and dining area are painted in Resene SpaceCote Low Sheen waterborne enamel for durability, tinted to Resene Quarter Truffle. This clean colour makes a perfect backdrop for the large open space. All trims, ceilings and the internal shutters are painted Resene Alabaster.
The formal lounge is finished in Resene Eighth Mondo. The study, master bedroom and powder room vary from Resene Truffle to Resene Double Truffle to add depth and interest.
High gloss flooring and lacquered kitchen surfaces add richness to the interior while the walls provide a palette of varying shades ensuring a wonderful background for the play of sun and shadows.
What Resene colours have you used, and what inspired those choices?
My client wanted some varying depths of colour throughout the house, based on one palette. Resene Truffle had that for me so I started to build it around the varying strengths of that colour.
How did you decide on the overall look of the interiors/what was the owner’s brief?
The brief was for interiors that were ‘fresh, light and bright’. They needed to be modern with blacks, greys and whites featuring strongly but with a punch of colour here and there. The kitchen had to have wow factor. Tones and finishes were very important, so I specified all types of paint surface on this project from low sheen through to high gloss.
What part of the house are you most happy with?
The kitchen and lounge working so well together as one room.
What is your advice for someone trying to achieve a similar look?
Have a good brief and do your homework before you start your project. Employ a professional designer to create a home that speaks volumes about you and your family, a space that’s unique to you and not just copied from a magazine. Remember to ‘do it once and do it well’, so attention to detail in important. Also remember how important lighting is!
What was the biggest decorating, renovating or building challenge for this project?
The stairwell was a particular challenge due to its position close to the kitchen and dining area. Rather then hide it, a feature has been made of it through the use of texture, glass, pattern and colour. The feature wallpaper is wrapped around this stairwell wall, giving it a more seamless finish. The light fitting throws off a beautiful light and complements the wallpaper.
Do you personally have a favourite colour, and if so why is it your favourite?
Black and white in combination. It’s simple, dramatic, modern, clean and timeless
A timeless combination
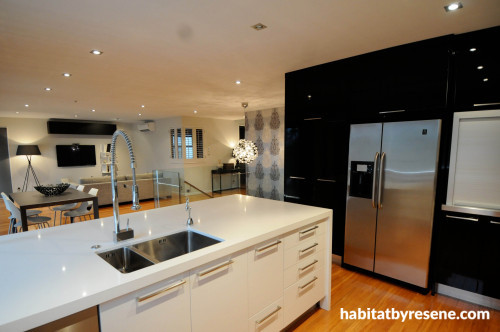
Epitomising the owner’s love of black and white, one wall of kitchen cabinetry is in Resene Ebony while the remainder of the cabinets are in Resene Wan White. The design is by Julie Rees, Sojo Design.
A problem becomes the solution
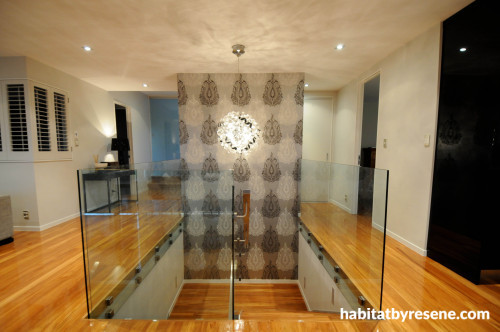
The staircase has been turned into a feature rather than a problem and now sparkles with glass balustrades, a whimsical light fitting and a feature wallpaper.
Solving furniture placement
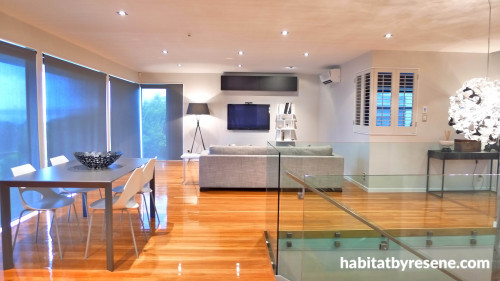
Julie had to work furniture placement around the floor to ceiling windows that stretch out along one wall. The walls here are Resene Quarter Truffle.
Adding personality
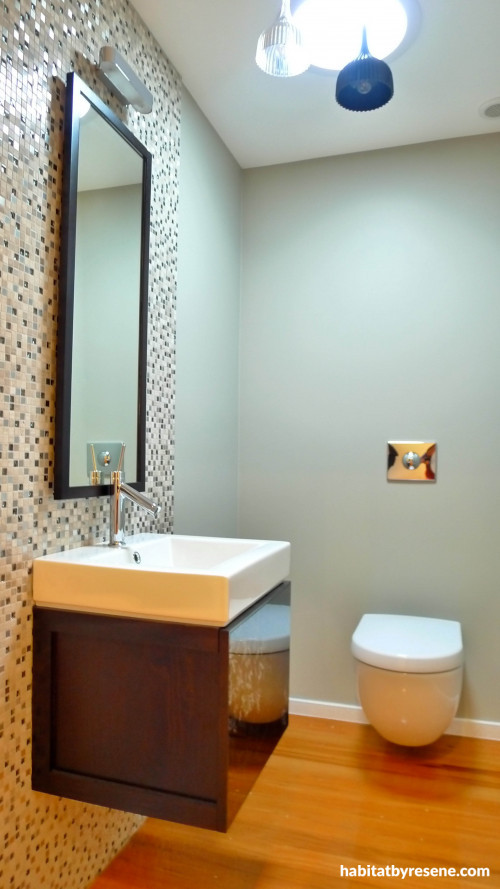
A panel of mosaics adds personality to the guest powder room. The walls are Resene Double Truffle.
Keeping it cosy
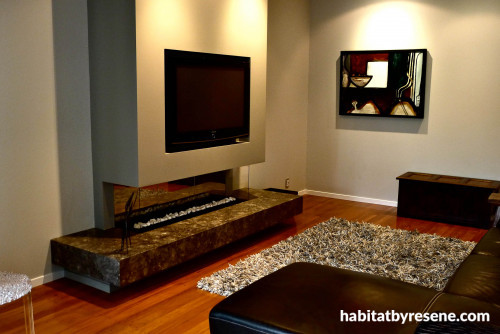
The formal lounge is given a moody and cosy feel with walls in Resene Mondo.
Gloss and sparkle gives added life
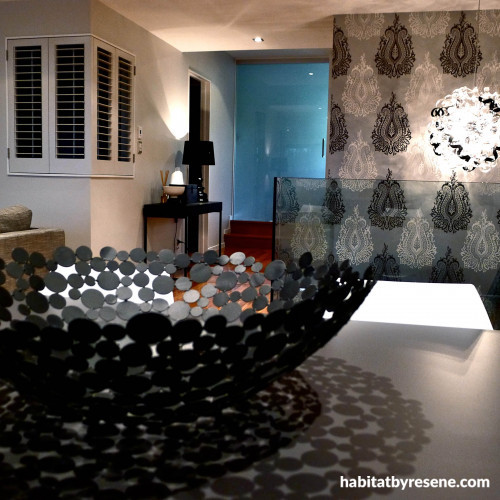
Lighting and varying gloss levels give added dimension. The door in the background is made of sandblasted glass and leads to the formal lounge.
Richness underfoot
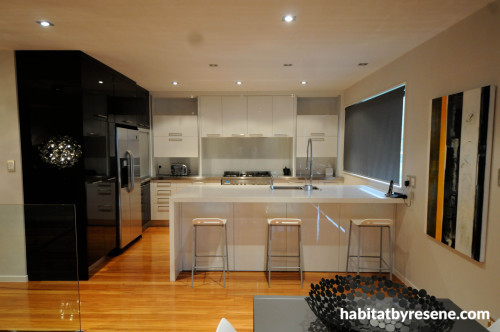
The original rimu floorboard were refurbished with a gloss finish.


Resene Double Truffle


Resene Quarter Truffle
the look
If you're stuck on what
colour to use or need colour
advice, try out the Resene
Ask a Colour Expert service.


Resene Double Truffle


Resene Quarter Truffle
the look
If you're stuck on what
colour to use or need colour
advice, try out the Resene
Ask a Colour Expert service.


