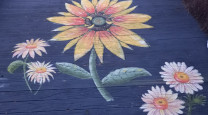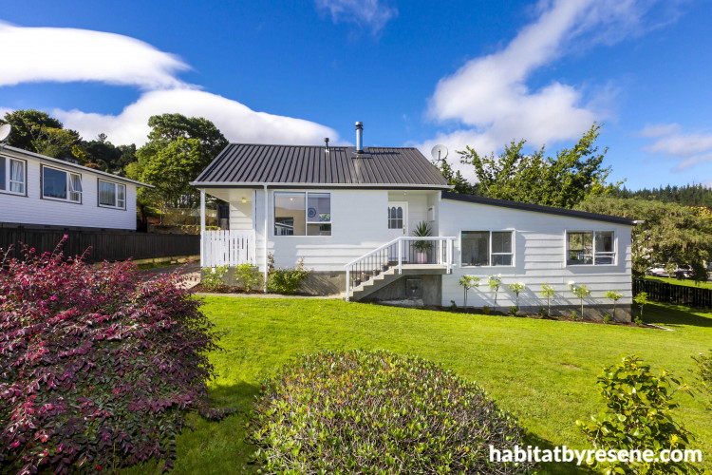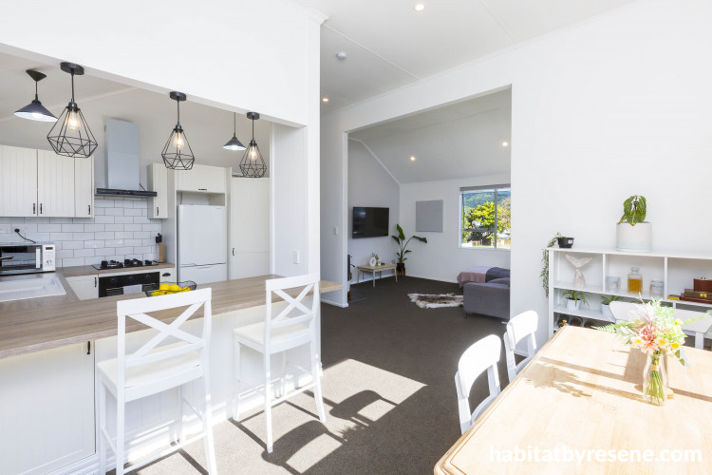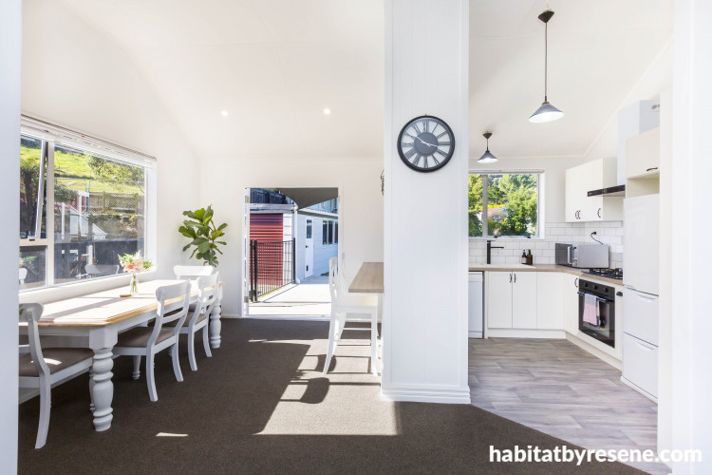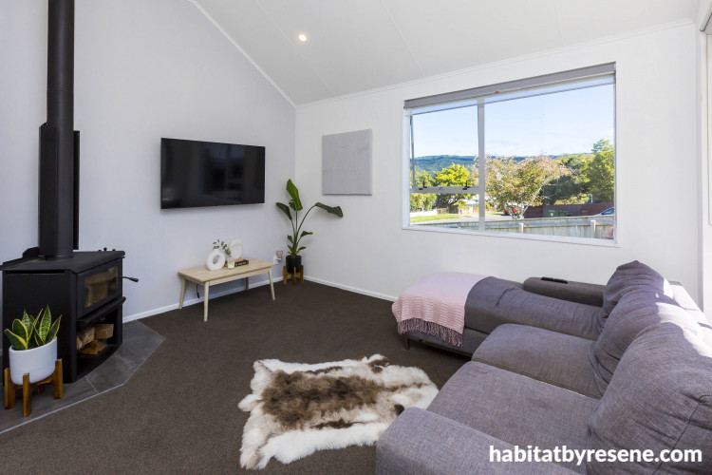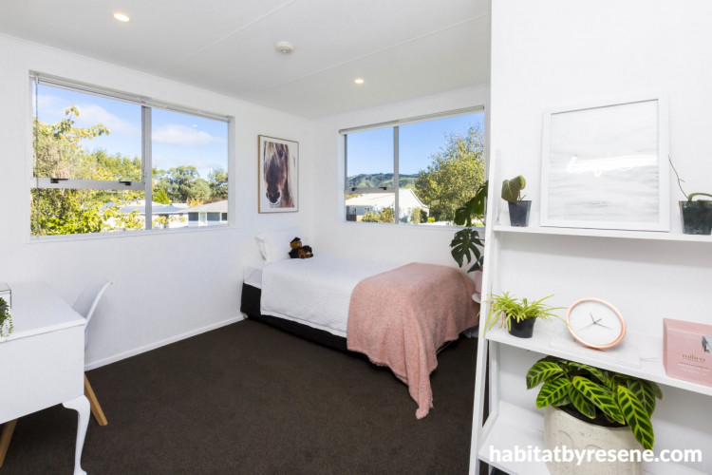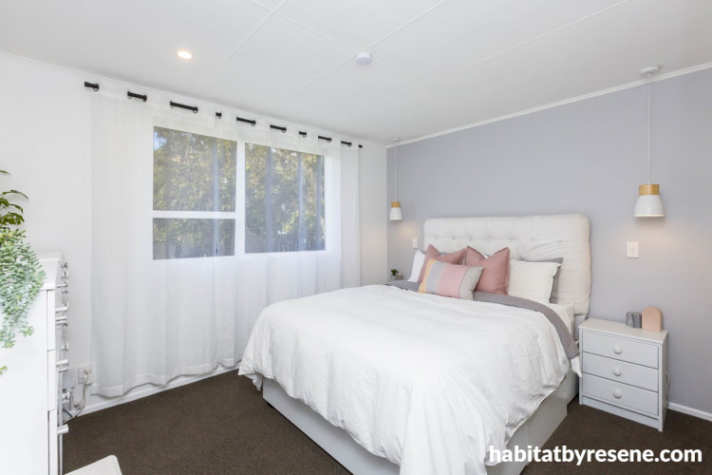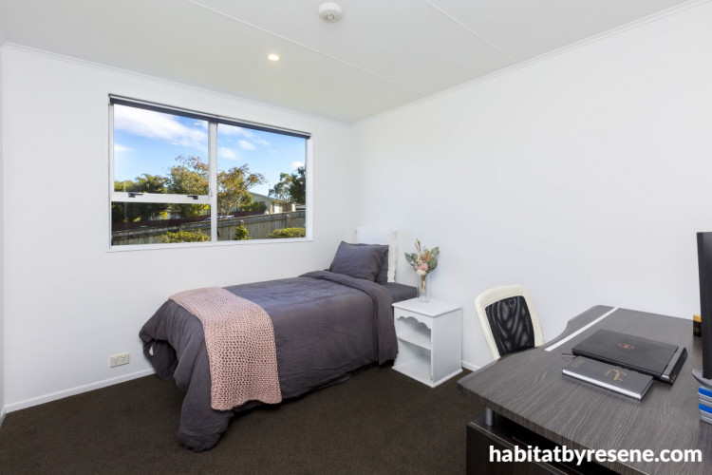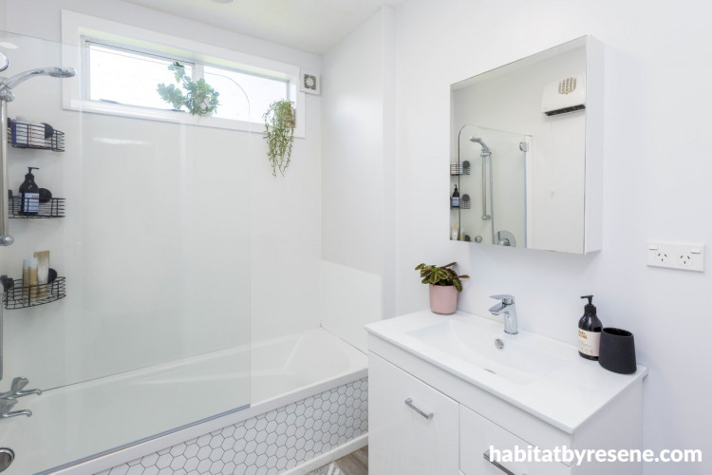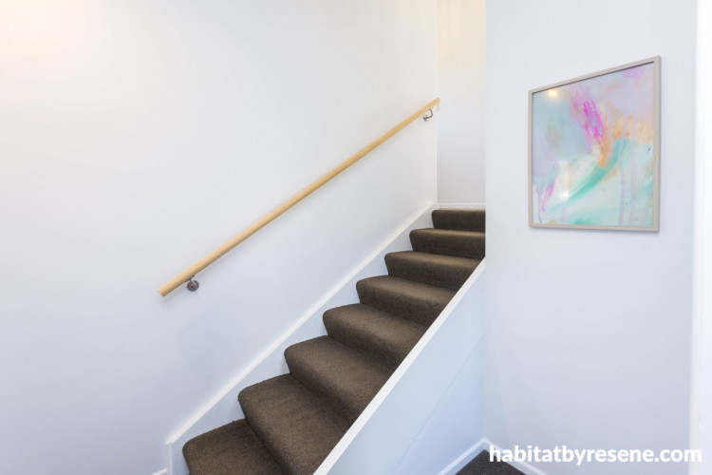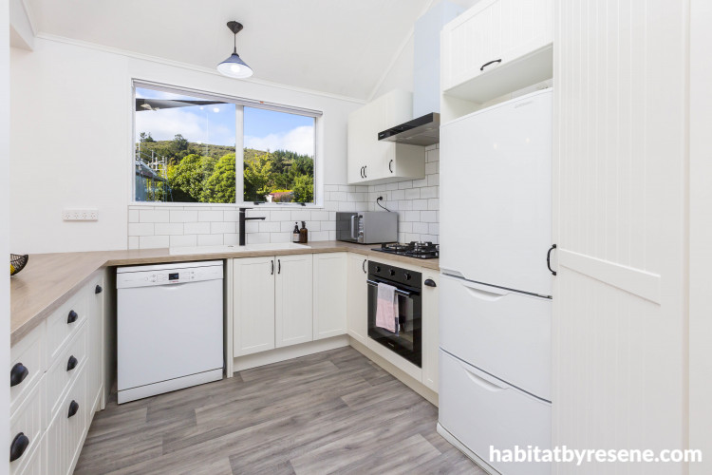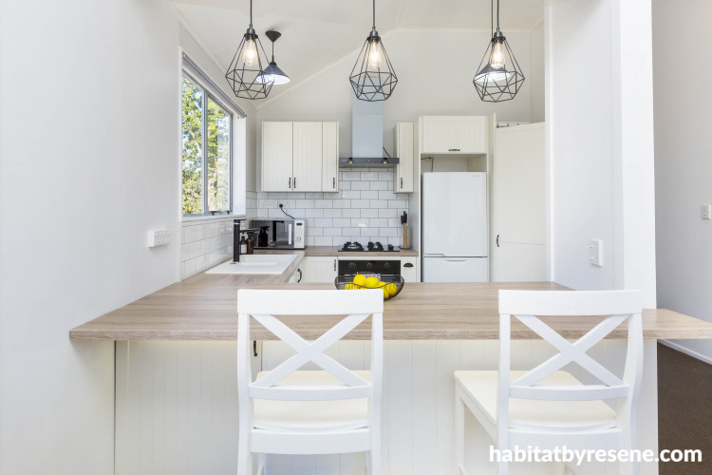Cottage-like charm of former state house brought to life with Resene neutrals
The potential of this 1970s former state house in Wellington’s Hutt Valley was immediately obvious to Liam and Taylor Archibald when they first laid eyes on it in 2020. “When we walked in, we instantly fell in love with the beautiful high ceilings and sun-soaked living spaces. It was quaint, cute and on a gorgeous corner section that looked cosy like a cottage.” says Taylor.
The pair were able to see past the well-worn carpet and dated colour and wallpaper choice, knowing the potential for the home to be renovated with a bit of elbow grease and Resene paint.
The three-bedroom property in Upper Hutt, was the first renovation project for the couple who run their own business, Archie’s Architecture and Design where Liam is the architectural designer and Taylor is the business development manager.
“We knew this property needed a new life and it wasn’t going to be easy,” says Liam. “But we also knew it would be so worth it when it was finished.”
The couple have removed walls, swapped out windows for doors, and built a deck to create what is now a beautiful family home.
A big part of the makeover was updating the colour scheme for a fresh, contemporary look. On the exterior the couple removed the somewhat dated original state house yellow and green colour scheme and replaced it with warm grey green Resene Sonyx 101 in Resene Copyrite, complemented by Resene Ironsand on the roof.
Of course, those satisfying topcoats only came after plenty of work preparing the exterior with Resene Paint Prep and Housewash.
Inside Taylor and Liam have used Resene Alabaster on most walls and trim areas, with feature walls in Resene Half Concrete, Resene Concrete and Resene Double Concrete with Resene White on the ceiling throughout.
“We chose colours that were neutral and could be enhanced with the addition of artwork and furnishings for re-selling,” says Taylor. “We really wanted to brighten and freshen up the space so we chose colours like concrete hues, whites and neutrals to maximise the light reflection and freshen up the space without making the colour choices too personal.”
While the couple’s design decisions were driven by their own style preferences, which they describe as “contemporary and Scandi with a mixture of modern colours with a classic feel” they were also inspired by the home’s intrinsic cottage feel.
“We loved that so we really wanted the overall theme to be a modern cottage,” says Liam. The couple achieved that by adding timber tones and features to the rooms and including other timeless features such as matt black tapware, a fireplace and indoor plants to create “a very natural, calming aesthetic”.
Once the renovation was completed the spacious, sun-soaked kitchen and living areas quickly became the couple’s favourite part of the house. They are particularly pleased with their decision to remove a window and replace it with French doors leading out onto the deck.
“When guests visit, it is great to be able to entertain while feeling warm and cosy next to the fireplace, or sit with the natural sunlight beaming through the windows,” says Liam. “And once we changed the window for French doors we were also able to break out onto the deck on warm summer nights, doubling the entertaining area.”
The couple is also particularly pleased with how a central “clock tower” feature turned out. They’d initially planned to remove the pillar, along with the other internal walls to create a completely open plan space. Then they realised the pillar was load bearing and would have to stay, which required a re-think.
“To make the best of a bad situation, we decided if it had to stay, then it had to look grand,” Liam says. “We used tongue-and-groove panelling, large classical skirting boards and scotias to create a cottage feel.”
The finished result is a striking unique feature of this revived home which Liam and Taylor have since sold to move on to their next renovation project.
“Our biggest challenge was sticking to our allocated budget,” Taylor says. “This was a steppingstone property for us, so we had to be very strict to keep to the budget while making it look as luxurious as possible.
“It is also why we needed to use those neutral colours to suit whoever the buyer was going to be. We had to be careful not to add too much colour or leave it looking too stark,” she says. “We love Resene Alabaster as it’s such a versatile colour and can be used on walls, doors, trims, skirtings and cornices. It creates a perfect off-white that is so crisp.”
Top tip:Resene Sonyx 101 is a waterborne semi-gloss paint ideal for exterior weatherboards, particularly those in less than perfect condition. It is optimised to have superior toughness, durability and adhesion, combined with superb flowing good looks.
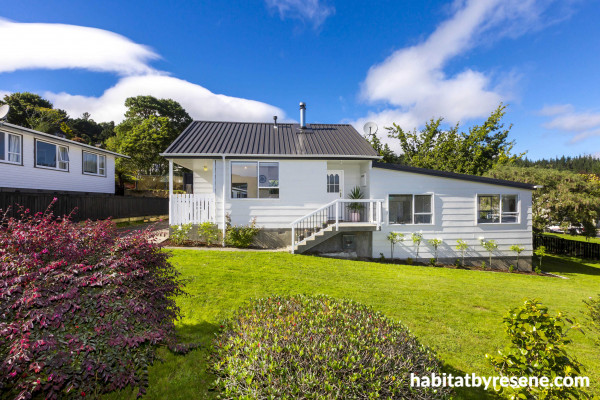
This Upper Hutt former state house has been given a new lease of life on the outside too, with walls in Resene Copyrite and roof in Resene Ironsand. The window trim and handrail on the stairs are Resene Alabaster to complement the interiors.
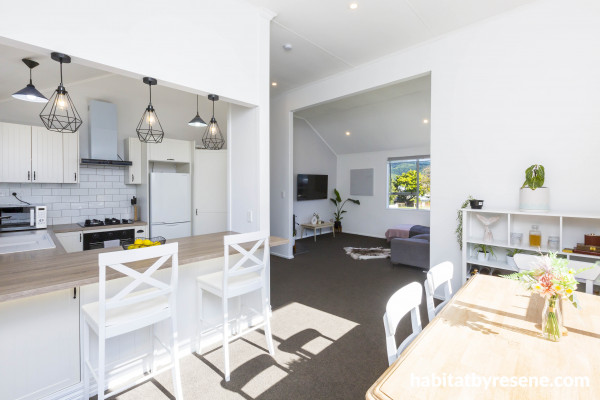
The open plan living and dining area is a favourite place to sit and entertain all year round. The walls and trim are Resene Alabaster, the lounge feature wall is Resene Concrete to nicely echo the kitchen wall in Resene Half Concrete. The ceiling is Resene White.
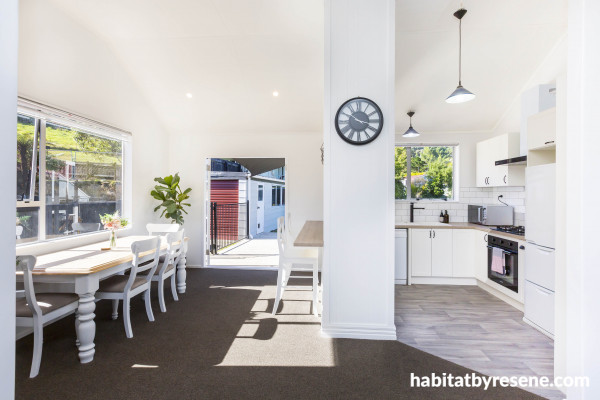
The dining and kitchen areas contain two of the house’s best features, the striking clock tower feature in tongue-and-groove painted in Resene Alabaster, and new French doors to the deck, which replaced a window.
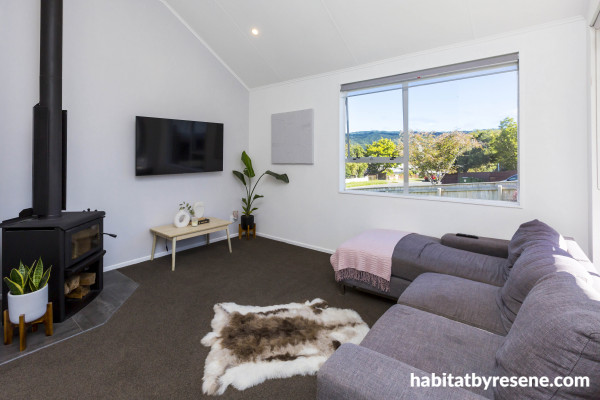
Liam and Taylor added a fireplace to the cosy lounge area as part of their renovation. It sits against the Resene Concrete feature walls. The other wall is Resene Alabaster.
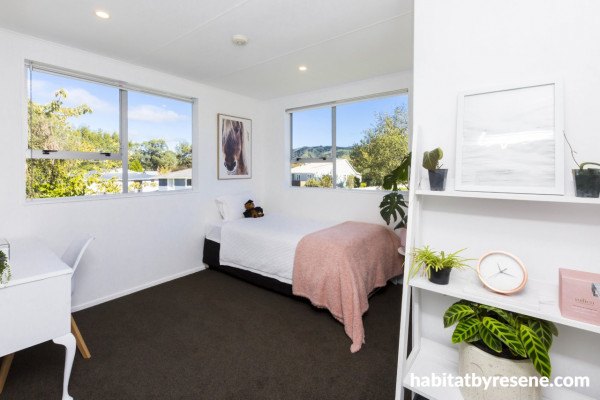
The spare room is painted in Resene Alabaster with Resene White on the ceiling. Large windows and views give the space extra light and colour.
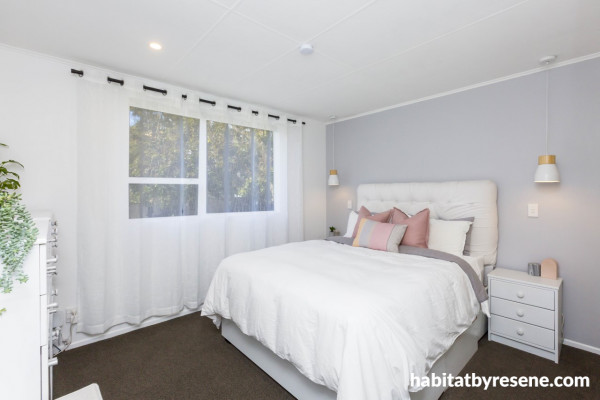
The couple wanted the master bedroom to be moody and relaxing, which they achieved after plenty of prep on the windowsills, stripping old wallpaper and replacing plasterboard. New plasterboard was sealed in Resene Broadwall Wallboard Sealer Waterborne before the walls were painted in Resene Alabaster with a Resene Double Concrete feature wall.
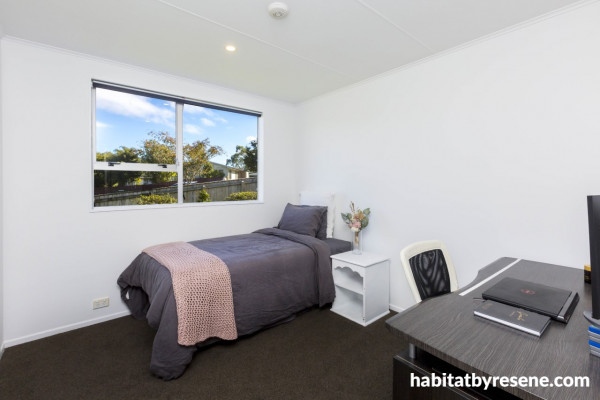
In both spare rooms the couple kept to Resene Alabaster walls with a Resene White ceiling, with the goal of adding colour through the furnishings and decor, without cluttering the spaces. The bedside cabinet, also painted in Resene Alabaster, was hand-made by Taylor’s grandfather.
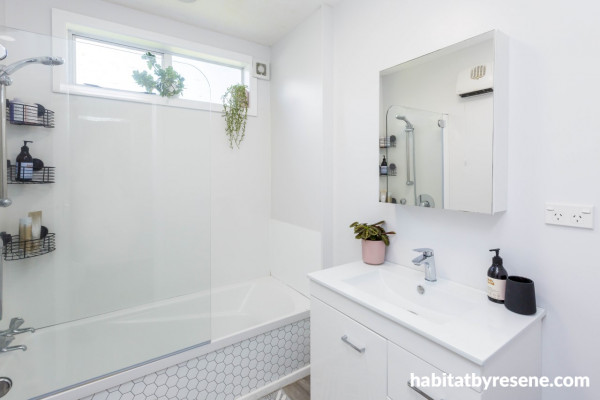
The couple used Resene Lustacryl semi-gloss waterborne enamel in Resene Half-Concrete on the walls of the bathroom with Resene Alabaster on the door and trim areas, and Resene White on the ceiling.
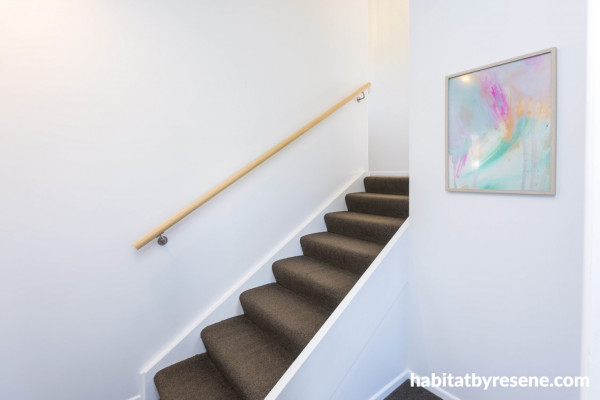
Warm brown carpeting emphasises the clean white lines of transition spaces like the stairwell with walls painted in Resene Alabaster.
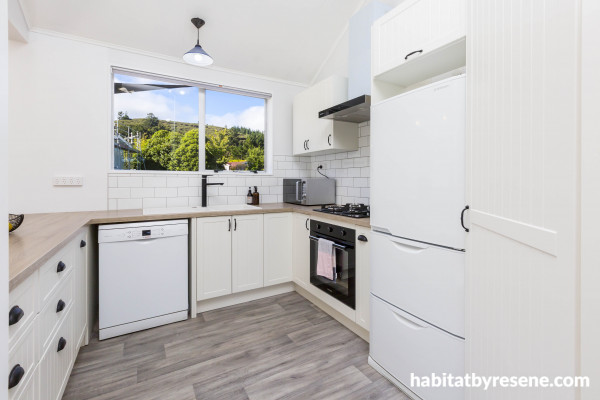
The cottage feel of the house is emphasised in the kitchen through the flooring, cabinetry and tiles. The window wall and trims are painted in Resene Alabaster on the windowed wall with Resene White on the ceiling.
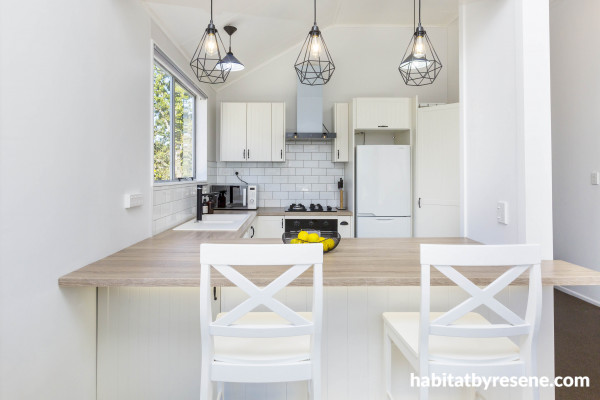
The side wall of the kitchen is painted in Resene Half Concrete to match the adjacent living room walls. Black fittings and tapware bring modern touches to the cottage look.
Published: 08 Sep 2022
Do you have a home full of wonderful Resene paint and colour? Send us some snaps by emailing [email protected].


Resene Half Concrete


Resene Double Concrete
the look
If you're stuck on what
colour to use or need colour
advice, try out the Resene
Ask a Colour Expert service.


Resene Half Concrete


Resene Double Concrete
the look
If you're stuck on what
colour to use or need colour
advice, try out the Resene
Ask a Colour Expert service.


