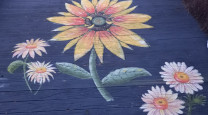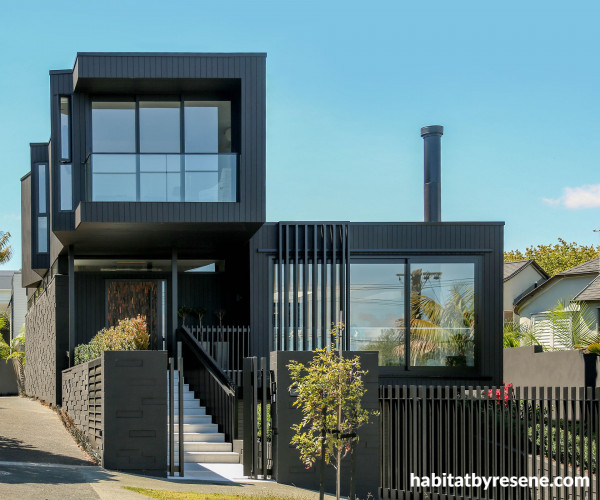An owner-builder turns a dated bungalow into a dreamy contemporary home
Looking at it now, you would never believe that Jeff and Kay’s home used to be a 1960s bungalow. “We had been living in the house behind it for five years, and when this house came up for sale, we decided to go for it as the position and street appeal was great – and it has amazing views across the city. It had been previously renovated with mono-cladding and looked dated, but we could see its potential,” says Jeff.
In fact, Jeff had a very strong idea of what the home could become: a sophisticated, contemporary haven maximising views, natural light and ventilation. “I had a vision of a modern architectural house with plenty of sun. It had to have a cantilevered component, and it had to be black. All the surrounding houses were white or lightly coloured and I thought the black would increase the street appeal and create a real presence.”
Jeff’s choice was also inspired by his parents who, many years ago, had constructed their family bach from demolition materials back when those things were in short supply.
“They painted it black with creosote. I always thought that our bach looked timeless.”
“There were a few other ‘must haves’ too,” he says, “such as a three-car garage, a large open living space and kitchen, a sunny outdoor living area, large floor to ceiling windows to allow in heaps of light, four bedrooms and three bathrooms.”
For most people, coming up with a list of ‘must haves’ like Jeff’s can be difficult in and of itself, but translating those ideas for your dream home into a reality – especially when working with an existing property – can be especially challenging.
“Prior to purchasing the home – and being a builder – I investigated the floor levels and found we could put significant garaging underneath, and to do what we wanted, we had to stay within the existing historical height and boundary easements.”
After working together on projects in the past, Jeff sought the assistance of Paul Clarke, Ash Kumar and their team at Studio2 Architects to pinpoint solutions that wouldn’t sacrifice what he wanted from the home.
“Our approach was to explore the bulk of the existing home by meticulously pushing and pulling the form to configure the spaces,” says Paul.
Post-renovation, the home is now comprised of three levels, including a three-car garage and laundry in the basement. An internal oak staircase finished in Resene Aquaclear Satin leads up to the main living spaces, guest bedroom, study and an intimate outdoor living area at the rear of the home. The upper level consists of a bedroom, bathroom and a striking cantilevered feature, which contains the master suite and a terrace that overlooks Auckland’s Orakei Basin and sweeping views of the city.
Top tip: Even if you’re going for a ‘natural’ look you should always stain your exterior timber. If you’d like to opt for a clear look finish on your timber exterior, choose a Resene Woodsman stain colour close to the original timber colour. This will give you the look you are after without leaving your timber exposed to the elements.
“In order to create the shape, we had to install a huge amount of steel,” explains Jeff. “This meant that the floor on level one and half of one wall were the only things left of the original building. We strengthened the flooring by adding overlays of plywood substrate topped with Mediterranean oak and the excavation of the garage and driveway required the removal of 80 truckloads of soil, which was done throughout a rainy Auckland winter – very testing!”
Outside, selecting the right materials was essential in order to clearly define the old and new. ‘Ground-marble’ painted undulating brickwork was used to create a visual difference to the cladding. Sliding aluminium louvre shutters provide privacy as well as the ability to control daylight into the interior spaces. Jeff chose Resene Waterborne Woodsman CoolColour Pitch Black to colour his cedar shiplap cladding and Resene CoolColour All Black for the painted surfaces, including the brickwork, soffits, shutters and trims.
The exterior of the building is a standout in their neighbourhood, creating drama within the streetscape thanks to its unique shape while maintaining a colour connection with other black traditional weatherboard homes in the area. The exterior painted bricks carry a further reference to the basalt kerbing that is prevalent throughout Auckland.
To get a durable and weatherproof finish, Jeff put his professional building expertise to good purpose, paying exacting attention to how each surface was prepared. He used a host of different Resene products to seal, colour and protect the fruits of his labours. Depending on the type of surface and whether the material was new or existing, he applied Resene Sureseal, Resene LimeLock, Resene Concrete Primer, Resene Lumbersider low sheen waterborne paint, Resene Waterborne Woodsman wood stain, Resene Sonyx 101 semi-gloss waterborne paint and Resene X-200 weathertight membrane. This strategy is sure to keep his investment looking phenomenal for years to come.
Top tip: If you are using a dark exterior colour, remember to ask for your paint or wood stain in a Resene CoolColour formula. It reflects more of the sun’s UV, keeping the paint and cladding cooler, minimising heat stress and potential damage.
For those attempting a similar project, Jeff advises that homeowners should be prepared for a challenging build. “Or, maybe it just felt more challenging because I built it,” he jokes.
Paul recommends thinking carefully about your options and the process you want to embark on. “Sometimes with alteration work, you need to go a long way backwards before you can go forwards. In a number of situations, it can be more cost effective removing the existing and starting with a clean canvas.”
“The renovation was extensive,” says Paul, “but the success was in the creation of different spaces for different occasions within the parameters of the site: outdoor living with privacy, the outdoor fireplace and terrace and the fantastic views.”
However, another major component of the project’s ultimate success is that Studio2 Architects shared in Jeff’s vision.
“Make sure you have an architect you can work with who gets what you really want to achieve. Studio2 was excellent in translating my ideas and making them a reality.”
did you know...
That Resene has a range of stains and oils so you can stain both interior and exterior timbers? Check out the Resene Woodsman range for exterior use and the Resene Colorwood range for interior use to find colours that range from naturals to brights.
Published: 05 Aug 2020
Do you have a home full of wonderful Resene paint and colour? Send us some snaps by emailing [email protected].
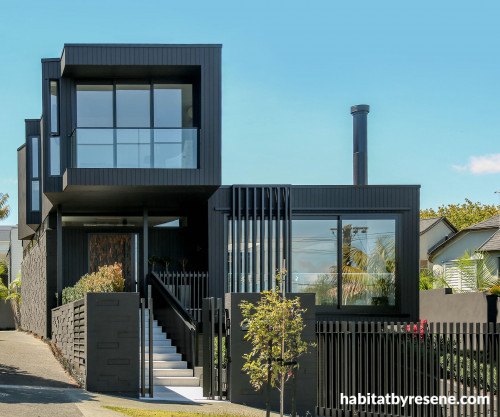
Following a 20-month renovation, Jeff and Kay’s house has been stunningly transformed. Architect Paul Clarke considers the way the home interacts with the street and how the cantilever creates intrigue at the entryway to be some of the design’s most successful elements. The exterior timber cladding is stained in Resene Waterborne Woodsman CoolColour Pitch Black while the soffits, brickwork, trims and shutters are all painted in Resene CoolColour All Black.
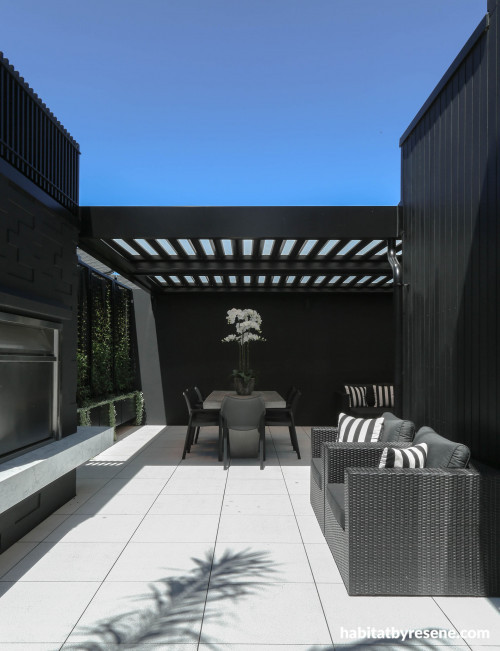
In addition to the dining area, Jeff and Kay’s patio also features an enviable lounge area with an outdoor fireplace for keeping warm on cool nights. The cedar shiplap cladding is stained in Resene Waterborne Woodsman CoolColour Pitch Black while the cement wall and patio roof framing are painted Resene CoolColour All Black.
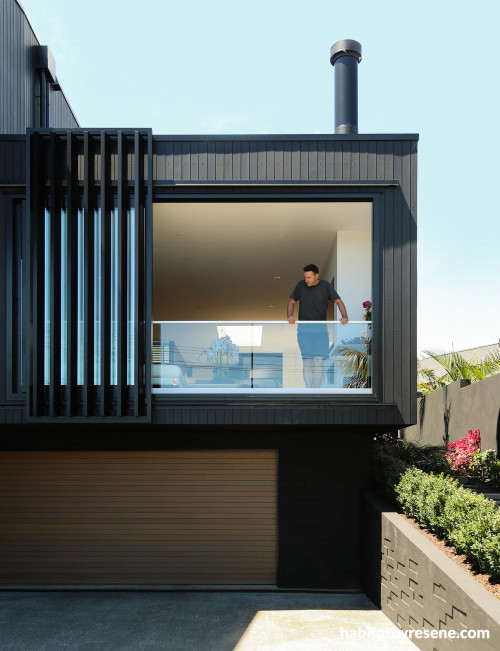
stained in Resene Waterborne Woodsman CoolColour Pitch Black, the louvre window shutters, lower brickwork and trim are in Resene CoolColour All Black and the timber garage door is stained in Resene Waterborne Woodsman Driftwood.
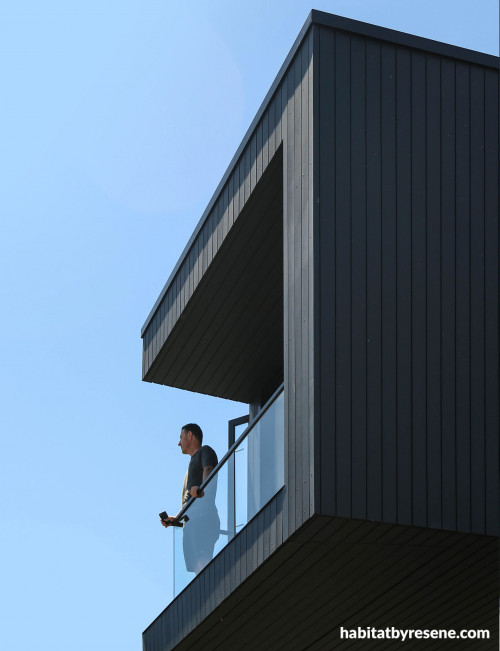
Paul says that the natural light into and views out from the ensuite and bathroom on the upper level were achieved by designing the narrow, full height slot windows, which resemble a ‘saw tooth.’ Cedar cladding is stained in Resene Waterborne Woodsman CoolColour Pitch Black and soffits, brickwork and trims are painted in Resene CoolColour All Black.
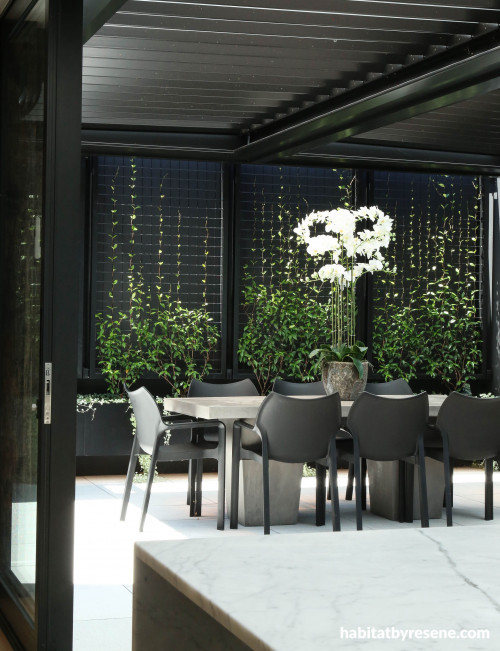
Jeff and Kay’s dreamy protected patio allows for year-round entertaining. The surrounding walls and roof joists are painted Resene All Black.
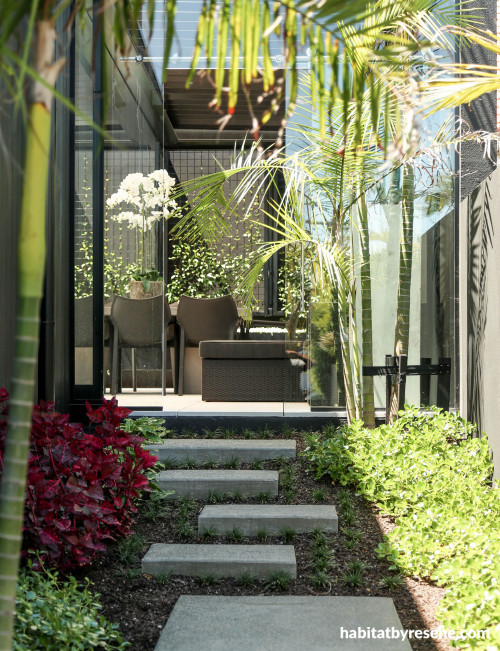
Jeff’s favourite parts of his updated home are the incredible outdoor entertaining area, the cantilevered upper level and the three-car garage with additional off-street parking.
design and images Studio2 Architects
builder Bigsky Build
the look
If you're stuck on what
colour to use or need colour
advice, try out the Resene
Ask a Colour Expert service.
the look
If you're stuck on what
colour to use or need colour
advice, try out the Resene
Ask a Colour Expert service.


