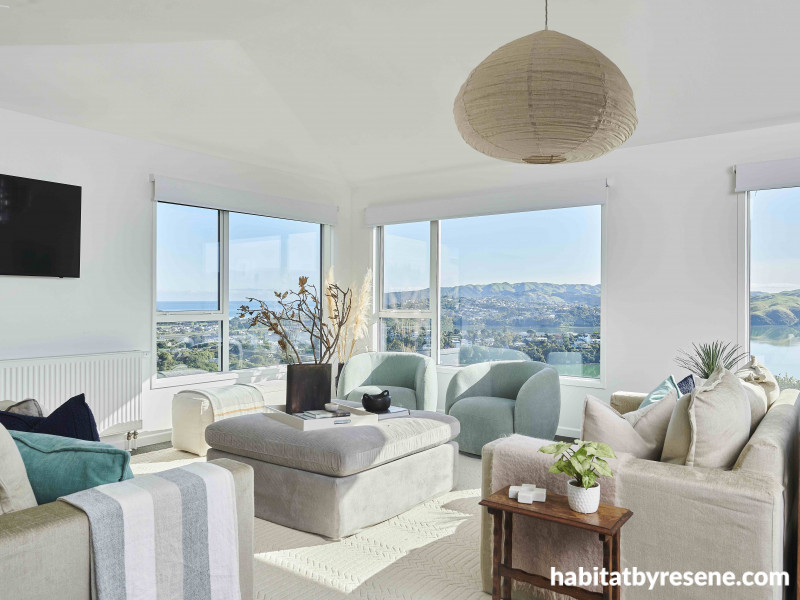
Thinking about refreshing your living or dining space? This project is sure to give you some inspo!
06 Sep 2023
If you’ve been thinking about renovating and refreshing your home’s living or dining space, or wondering how a designer can help you make the right colour and design choices, then this project is one for you. We speak to interior design Abbie Chapman, from Abbie Chapman Design, who tells us about her latest project:
The Holmes Residence
“Last year, Anna and Alastair purchased their 1970s home and right from the start they wanted to make changes. In fact my first visit to their home for our initial design consultation was on the day they moved in! That’s how eager they were to personalise their home and put their own stamp on it.
There were aspects of the home they wanted to change, and they didn’t want to delay those changes. I have known Anna and Alastair for some years, and it was a pleasure to reconnect and design their home for them.
The brief was for me to design spaces that were calm, social, functional and restful. These words formed the direction of the design for the living room and dining room.
The living space has panoramic views over Pauatahanui inlet. The room is cantilevered so when you are sitting on the sofa or swivel chairs it actually feels like you could be drifting on the inlet, it feels so touchable, and right there, it is an incredible room.
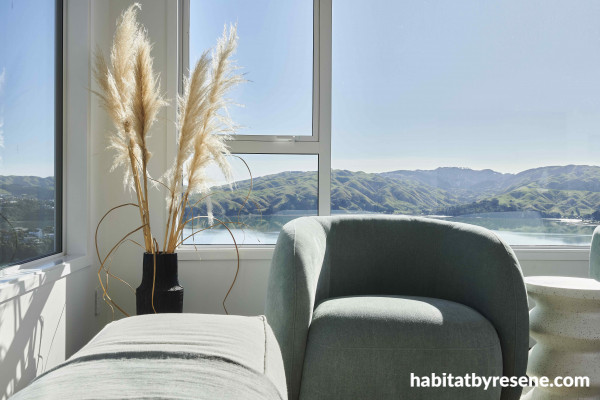
The view of Pauatahanui inlet is stunning and perfectly framed by the walls and trims in Resene Black White.
As a designer, it was an amazing room to design and Anna and Alastair were really open to suggestions. Anna’s favourite colours are blues and greens, so it became a clear choice that a seafoam hue, also inspired by the hues of the inlet, became an accent colour punctuating a soft and neutral scheme of cream, beige, brown and warm timber tones.
I focused the design of the living on creating a calm and restful space. Resene Black White on the walls, ceiling and skirting, provide the perfect backdrop for all the layers of softness and warmth in the furnishings.
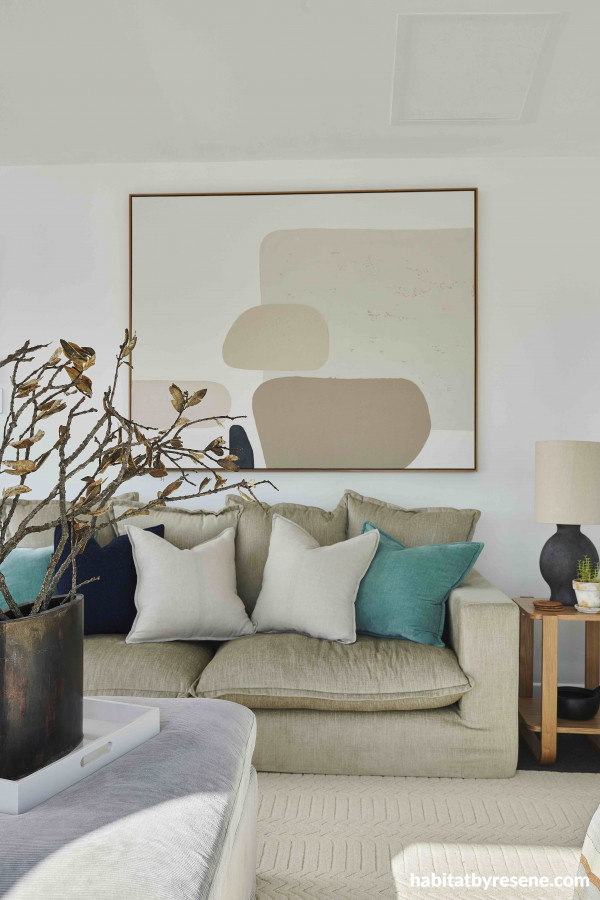
This calm and restful living area is painted in Resene Black White, a faultless backdrop for the layers of soft and inviting furnishings.
The room needs to serve a busy family of five with Alfie the cavoodle and also frequent social gatherings. I recommended custom sofas allowing for maximum seating and two ottomans providing extra seating. The central ottoman can work as a coffee table with a tray on top or a footrest for relaxing evenings - feet up, watching the sunset. I like to design in a way that one piece can have multiple purposes, then you maximise the potential of the room and how it can be enjoyed. The ottoman is an example of this and also the swivel chairs. You can swivel out to enjoy the view or swivel toward the room for conversation. A beautiful cream wool rug makes the room feel light, warm and comfortable for kids playing and adults entertaining.
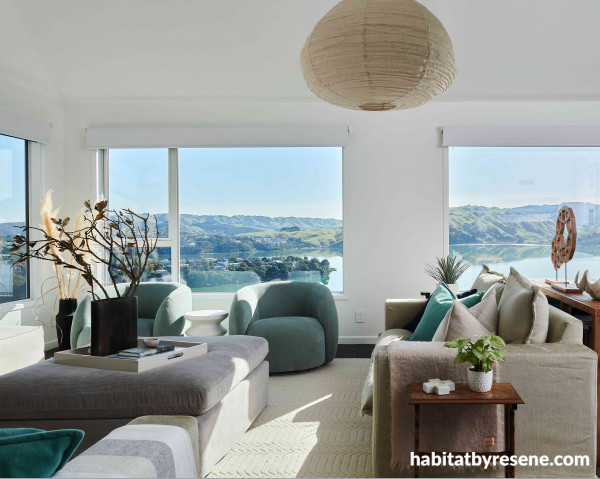
The layers of warm neutrals are accentuated by the chalky, soft Resene Black White walls.
The kitchen and dining are open-plan and my task was to incorporate a functional desk area for Alastair to work from home, create a dining area that feels comfortable for five most of the time but can easily extend to seat extras for special occasions and include a sideboard for needed storage. Design wise it needed to snap together in a way that serves all these purposes as well as look cohesive.
The kitchen is glossy black and while this doesn’t reflect Anna and Alastair’s style, the kitchen was staying, so my task was to design around it in a way to balance the boldness of a kitchen they don’t love and inject their own personality in the space so the kitchen became less visually prominent. As a designer I observe a room to see what the positive features are to accent - and what are its not so good bits. The not so good bits can be countered by carefully planned decorating to focus attention elsewhere to something great.
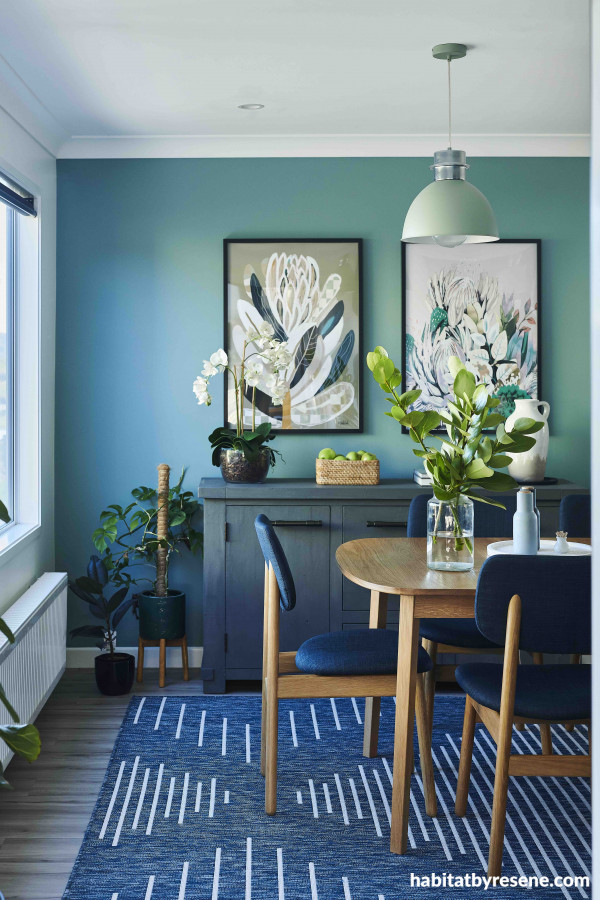
This striking feature wall, painted in Resene Breaker Bay, creates a separate space for the dining area in the this open-plan home. Artwork and furnishings thoughtfully tie into the relaxed beach theme. The ceiling, trims and surrounding walls are painted in Resene Black White.
Zoning the different areas was the first design problem to solve. So a rug under the dining table and pendant lights zoned the area. The rug also helped to separate the oak timber dining table from the grey flooring and anchor the dining area. The dining rug is a short loop pile outdoor rug so it’s easy to keep clean - and its dark colour means it’s forgiving with any spills.
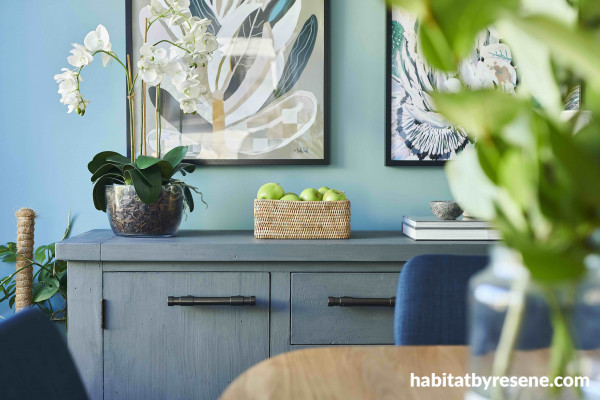
The blue green hues in Resene Breaker Bay change in the light and reflect the natural landscape surrounding the home.
The accent wall is Resene Breaker Bay - a fresh marine blue green with a complex hazy edge. This was not in the original brief for the room, however as the design for the room was developing it became clear that a strong colour was needed to balance the visual weight in the room. Resene Breaker Bay brings a burst of colour and personality and unifies the kitchen with the dining area and a reference to the accent colour in the living beyond.
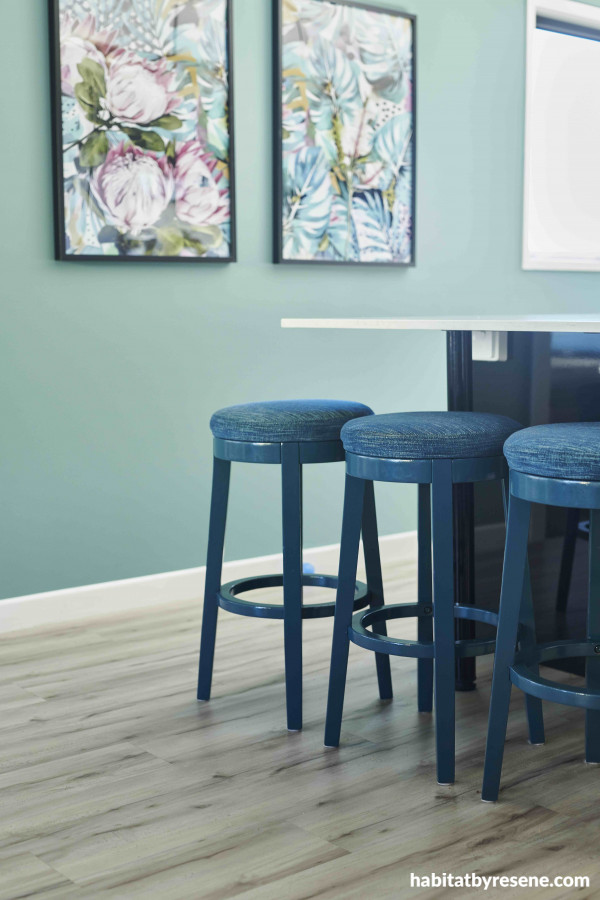
A great choice for the kitchen, Resene Breaker Bay helps to separate the areas while tying into the relaxed coastal theme of the home. The trims are painted in Resene Black White, with chair legs in Resene Teal Blue.
Anna and Alastair wanted to replace their old barstools. However, their structure and comfort was still very good so I recommended repainting and reupholstering them. It’s great to reuse what you have if its good quality. I recommended a textured teal fabric for the seat and the legs were painted in Resene Teal Blue with a high gloss finish for hardwearing durability. Paint on a chair should always be hardwearing as it gets a lot of use and feet rest on the foot rail.
It's exciting as a designer to be commissioned for projects where clients are open to ideas, and they can articulate how they want to live, so design can meet every need in function and look and feel.”
What did the homeowner’s think?
“We absolutely love the result,” Anna says. “The Resene Breaker Bay wall was not in the original design plan but when Abbie suggested it, I knew it would be amazing. When we walk into the space and look through to the lounge, the painted wall frames the view of the inlet beautifully and makes the colour of the water really pop. It seems to ground the furniture and artwork as well and really links the kitchen to the dining space to bring a greater sense of cohesion. It is a beautiful colour that fits the setting perfectly.
“In the dining space, the layout works perfectly, we have zones that create identity for all the functions of the room but it feels spacious when the house is full of visitors. The lounge feels exactly how we wanted it to feel - calm, relaxed, functional and welcoming. It works really well when the house is full but I don’t feel like I’m lost in the space when I’m here alone.
“Our busy family demands a lot from our home and what Abbie has designed for us ticks every box and makes it a space that truly represents us.”
design Abbie Chapman Interior Design www.instagram.com/abbiechapman_interior.design/
images Amber-Jayne Bain www.instagram.com/amberjaynebain/
Published: 06 Sep 2023





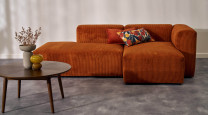
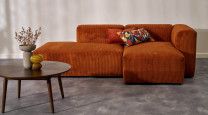


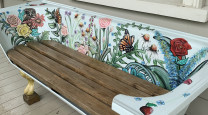
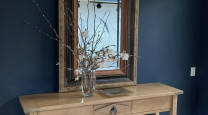



 look book
look book