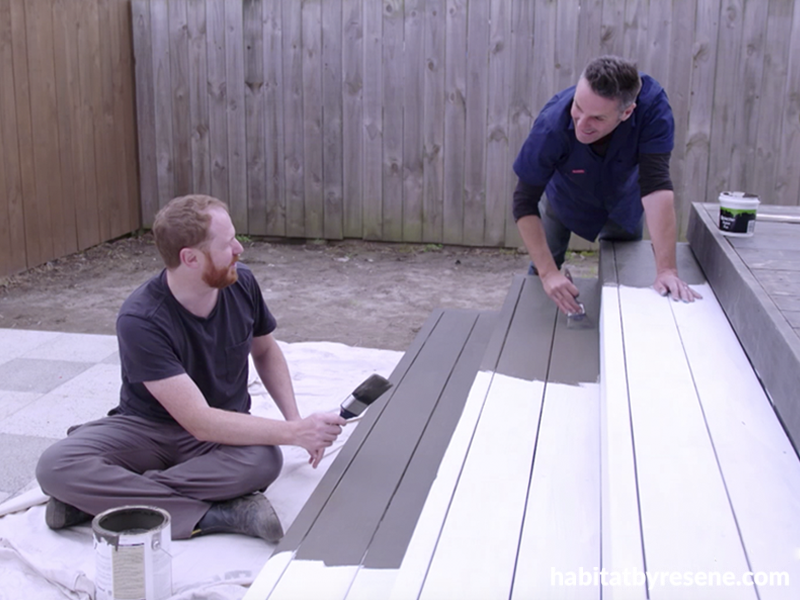
Get Growing: make some steps
20 Oct 2016
One of the primary jobs of a landscape designer is to create cohesion. Widening steps, removing barriers and creating continuity using materials, plants, colour selection and objects are all tools, which can be used to build cohesion in the landscape.
Landscape designer Justin Newcombe bought these skills to the garden makeover in the fourth episode of the Get Growing Roadshow.
Natalie and Matt have been in their house a short while and have made the most of the existing outdoor entertaining area - a deck elevated to the level of a set of french doors. Elevated decks can, however, lack privacy from the neighbours. Justin’s solution was to create a new entertaining patio at ground level and connect it to the deck via a set of full-width steps. This gives Natalie and Matt the ability to uncluttered the deck with excellent flow to a new, private entertainment area.
To create a non-slip surface Justin used Resene Non-Skid Deck & Path in Resene lronsand. This product can be tinted to blend in with your other surface colours.
Here’s how to build the steps:
1. Measure the drop from the top of the deck to the patio. Most steps are 150mm high. If your bottom step falls outside this measurement you may want to consider a landing area or adjusting the height of the paved area if it hasn't already been installed. To get the number of steps required divide the overall measurement by 150.
2. Measure the tread area and multiply it by the number of steps. Our tread area is 300mm so our two steps will extend 600mm from the existing deck.
3. Using string lines, profile the outline of the steps then dig six post holes and set in posts on each corner. Because our steps are so wide we are also placing a set of posts halfway along. The posts should be set at the finished paving height.
4. Using 150mm x 50mm H3.2 treated timber, build two rectangles with mitred edges. These form the outline of the steps. The first one will be 600mm wide for the bottom step, the second 300mm wide for the top step.
5. Place and fix the bottom step to the posts then insert a series of joists. The joists should be set the thickness of the decking below the top of the step so the decking can be inserted.
6. Set the joists front to back every 450mm then using 100mm x 50mm H3.2 timber screw a plate in between and at the same height as the joists, to the outside framing timber. This is what the decking will be attached too. Screw in the decking working front to back until it overlaps the 300mm mark where the second step starts.
7. Repeat step 6 for the second step.
8. To give a safe non-slip finish, paint with Resene Quick Dry waterborne primer undercoat then paint with Resene Non-Skid Deck & Path in Resene lronsand. We tinted this to match the deck.
Did you know… that Resene Non-Skid Deck & Path is a textured waterborne finish, designed to provide a comfortable walking surface for all interior and exterior situations where a non-skid finish is desired? Available in a desirable low sheen finish, Resene Non Skid Deck & Path may be tinted to complement existing decor, both inside and out. The finish has a comfortable grit texture to give feet and shoes something to grip onto, reducing the risk of accident.
Published: 20 Oct 2016














 look book
look book